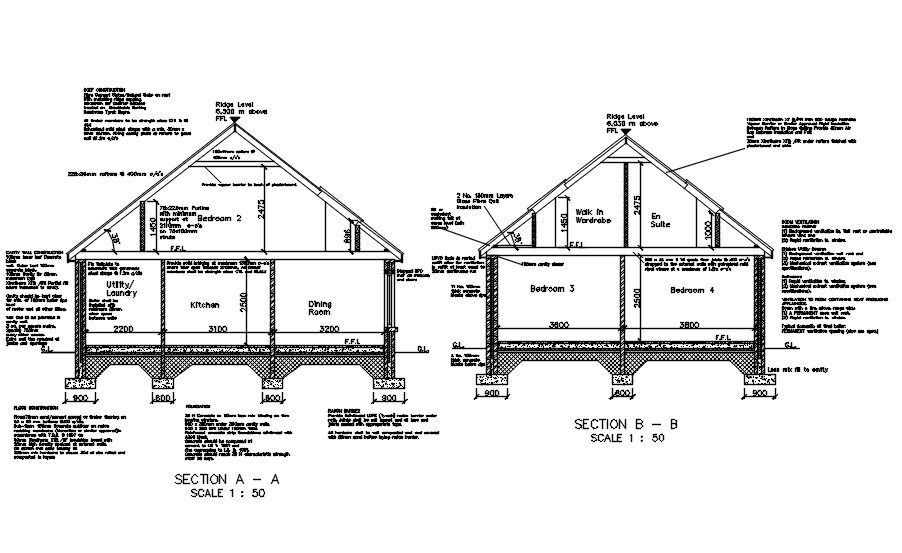2d side section detail drawing in AutoCAD, dwg file.
Description
This Architectural Drawing is AutoCAD 2d drawing of 2d side section detail drawing in AutoCAD, dwg file. A 2D drawing view is a representation of a 3D CAD part or assembly that is placed on a drawing sheet. A drawing view represents the shape of the object when viewed from various standard directions, such as front, top, side, and so on. Most designers and engineers already know that.
File Type:
DWG
File Size:
335 KB
Category::
Interior Design
Sub Category::
Showroom & Shop Interior
type:
Gold

Uploaded by:
Eiz
Luna
