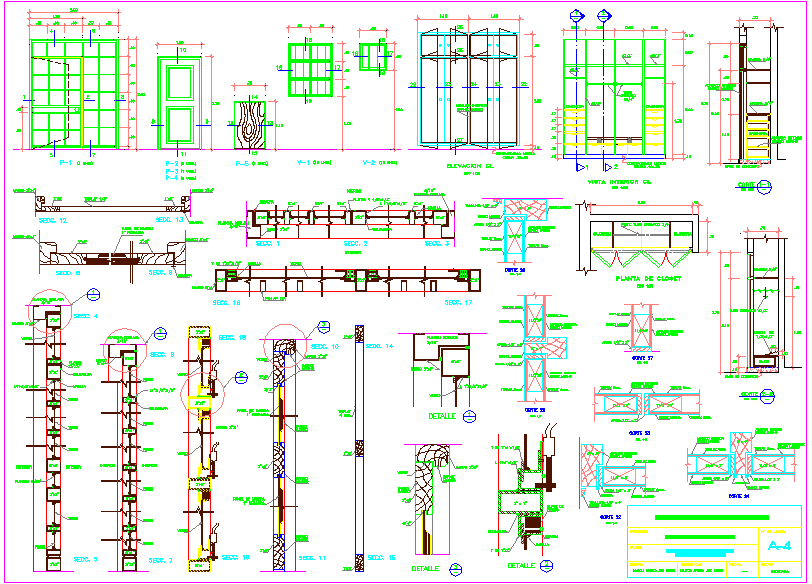Door and Window design with sectional view
Description
Door and Window design with sectional view dwg file with view of single and double
door dimensional detail and sectional view with welding view and framing detail.
File Type:
DWG
File Size:
405 KB
Category::
Dwg Cad Blocks
Sub Category::
Windows And Doors Dwg Blocks
type:
Gold

Uploaded by:
Liam
White

