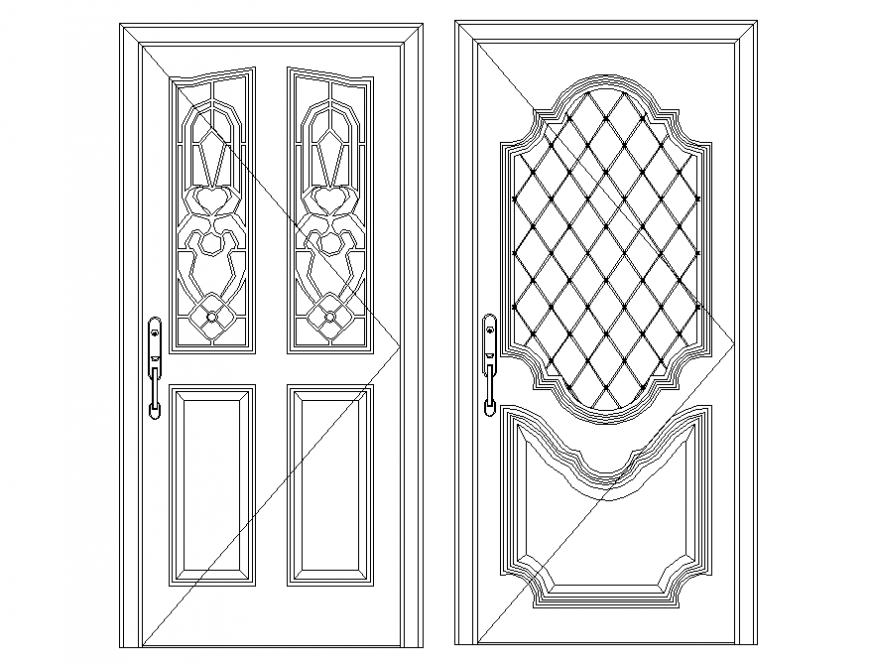Wooden Interior door elevation layout file
Description
Wooden Interior door elevation layout file, lock system detail, grid line detail, front elevation detail, not to scale detail, thickness detail, architect design detail, wooden material detail, etc.
File Type:
DWG
File Size:
37 KB
Category::
Dwg Cad Blocks
Sub Category::
Windows And Doors Dwg Blocks
type:
Gold
Uploaded by:
Eiz
Luna
