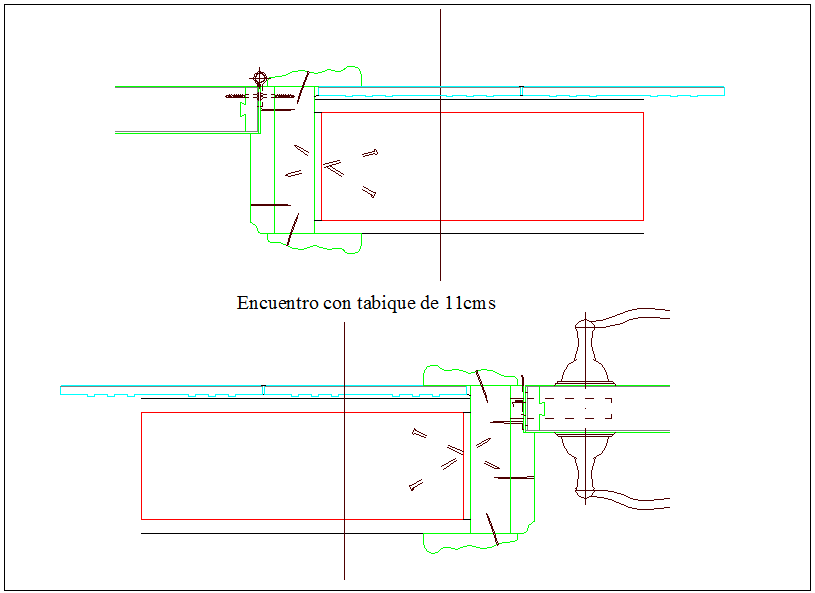Sectional view design of door
Description
Sectional view design of door dwg file with portion joint with door with view of screw,
frame and wooden plank.
File Type:
DWG
File Size:
19 KB
Category::
Dwg Cad Blocks
Sub Category::
Windows And Doors Dwg Blocks
type:
Gold

Uploaded by:
Liam
White
