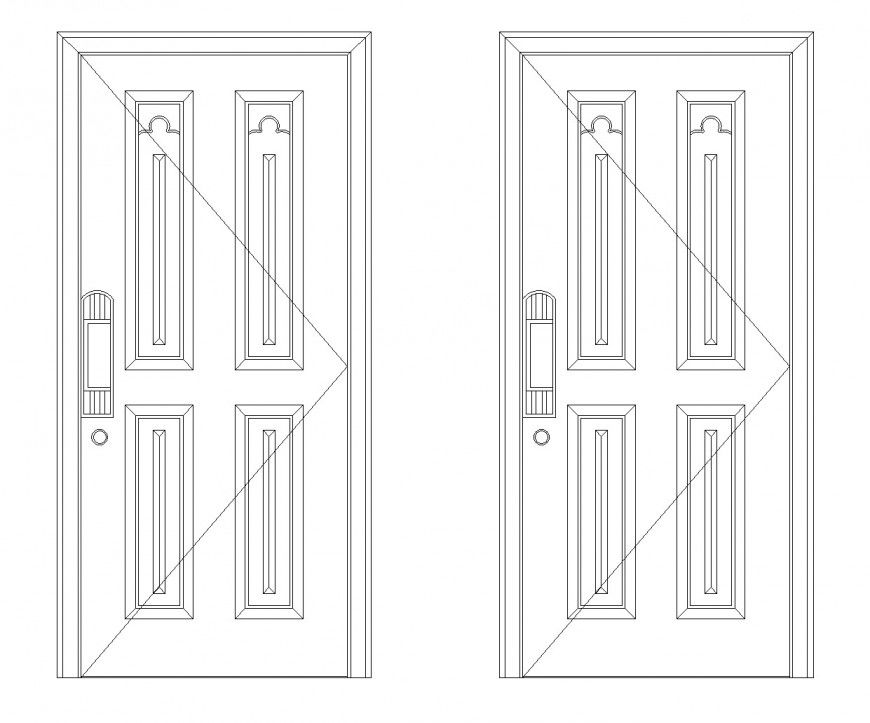Kinds of modern door CAD block autocad file
Description
Kinds of modern door CAD block autocad file, lock system detail, front elevation detail, etc.
File Type:
DWG
File Size:
63 KB
Category::
Dwg Cad Blocks
Sub Category::
Windows And Doors Dwg Blocks
type:
Gold
Uploaded by:
Eiz
Luna
