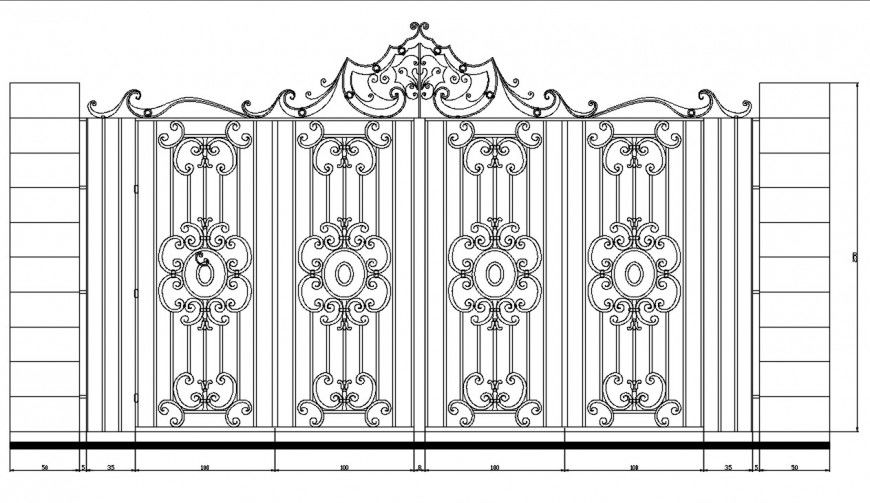Iron main gate design cad file
Description
2d cad drawing the detail of Iron main gate tradition dressing autocad file includes front side elevation design, download in free Iron main gate blocks autocad software file and use cad presentation.
File Type:
DWG
File Size:
8 MB
Category::
Dwg Cad Blocks
Sub Category::
Windows And Doors Dwg Blocks
type:
Gold
Uploaded by:
Eiz
Luna

