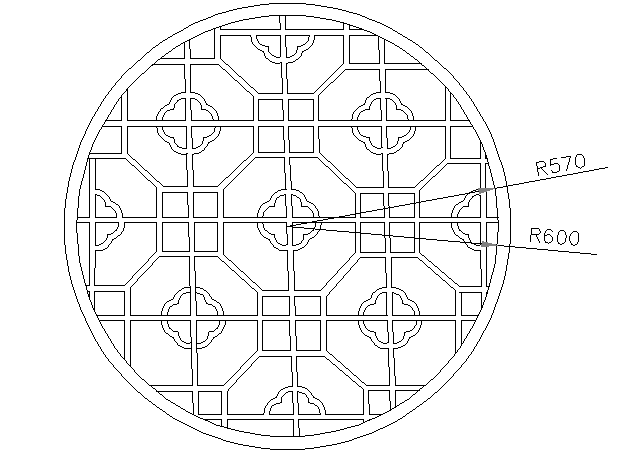Embedded grid window cad blocks dwg file
Description
Embedded grid window cad blocks dwg file.
Embedded grid window cad blocks that includes a detailed view of windows design view, dimensions and much more of windows block.
File Type:
DWG
File Size:
16 KB
Category::
Dwg Cad Blocks
Sub Category::
Windows And Doors Dwg Blocks
type:
Gold
Uploaded by:

