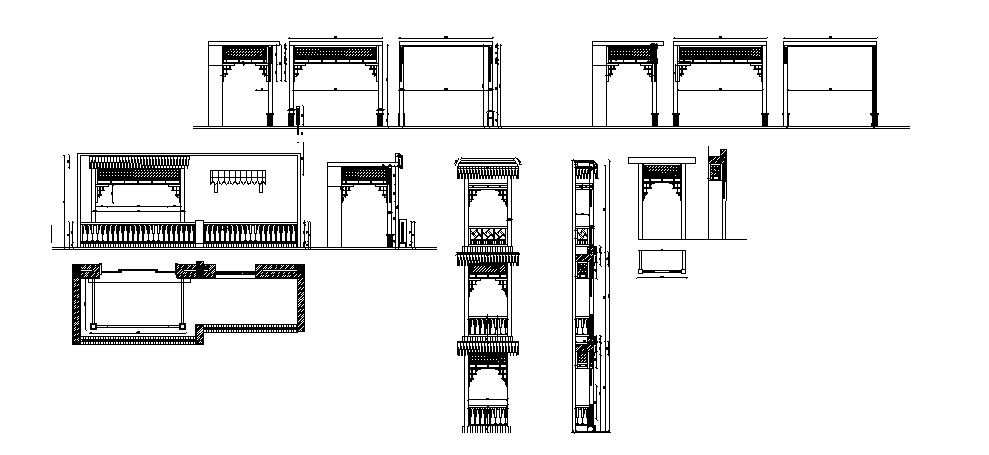Download Free Modern main gate design in AutoCAD file
Description
Download free modern main gate design in AutoCAD file which provides detail of door design, sectional detail, detail of railing, etc.
File Type:
DWG
File Size:
1.4 MB
Category::
Dwg Cad Blocks
Sub Category::
Windows And Doors Dwg Blocks
type:
Free

Uploaded by:
Eiz
Luna

