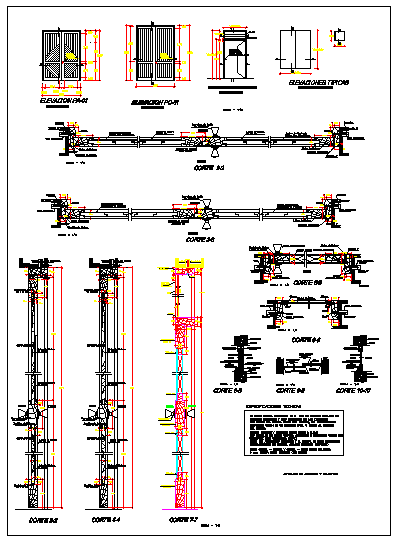Door & Windows
Description
Door & Windows Download file, Door & Windows Detail file, Door & Windows Design.
File Type:
DWG
File Size:
251 KB
Category::
Dwg Cad Blocks
Sub Category::
Windows And Doors Dwg Blocks
type:
Free

Uploaded by:
Jafania
Waxy
