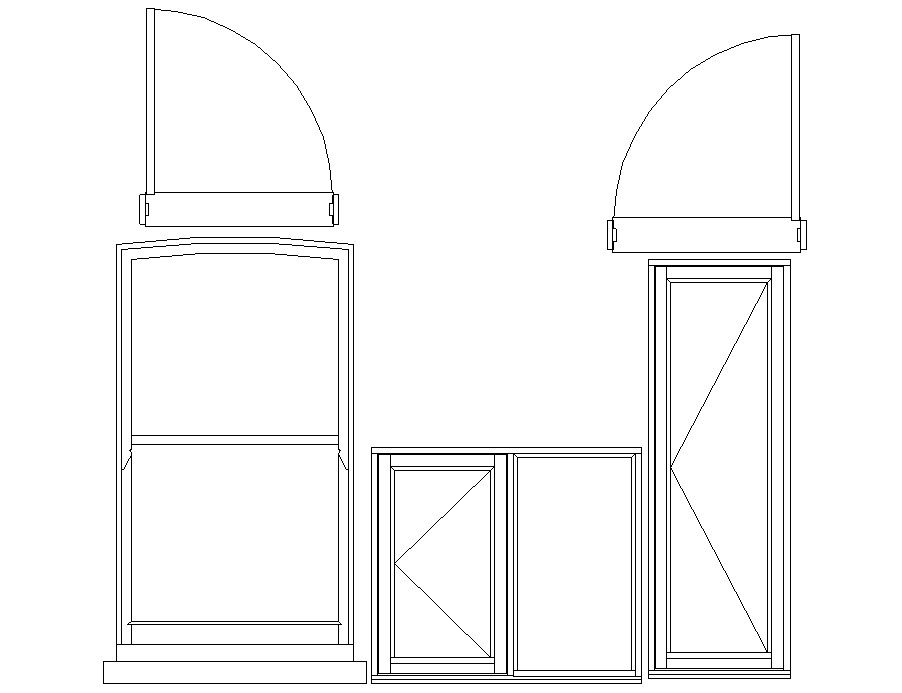Door and window CAD blocks
Description
Design of door and window units with plan DWG file that shows door and window elevation along with door window plan details
File Type:
DWG
File Size:
136 KB
Category::
Dwg Cad Blocks
Sub Category::
Windows And Doors Dwg Blocks
type:
Gold
Uploaded by:
