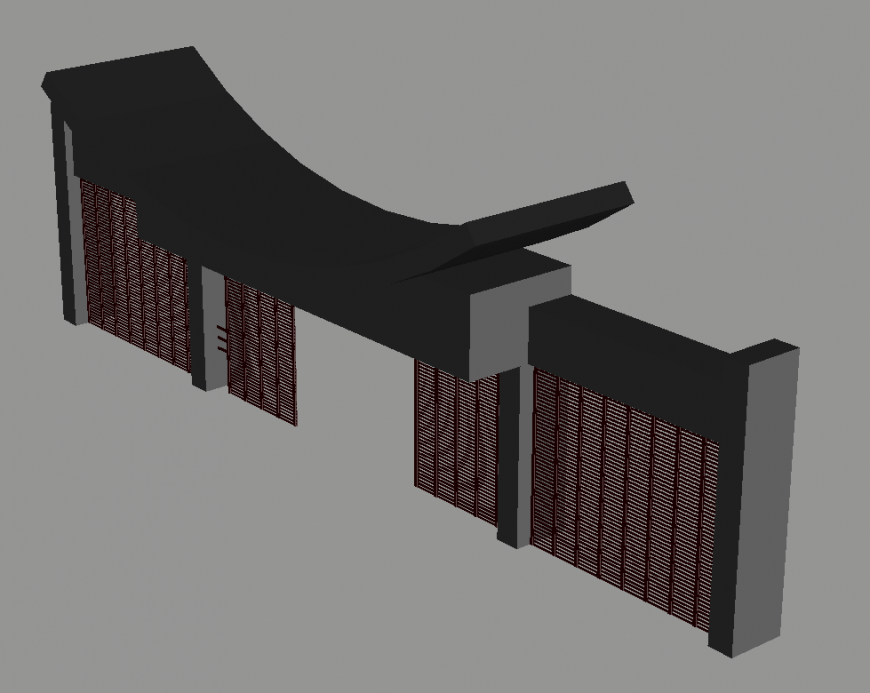Shutter door detail 3d model elevation AutoCAD file
Description
Shutter door detail 3d model elevation AutoCAD file, isometric view detail, bracket detail, wall detail, color detail, hatching detail, etc.
File Type:
DWG
File Size:
275 KB
Category::
Dwg Cad Blocks
Sub Category::
Windows And Doors Dwg Blocks
type:
Gold
Uploaded by:
Eiz
Luna

