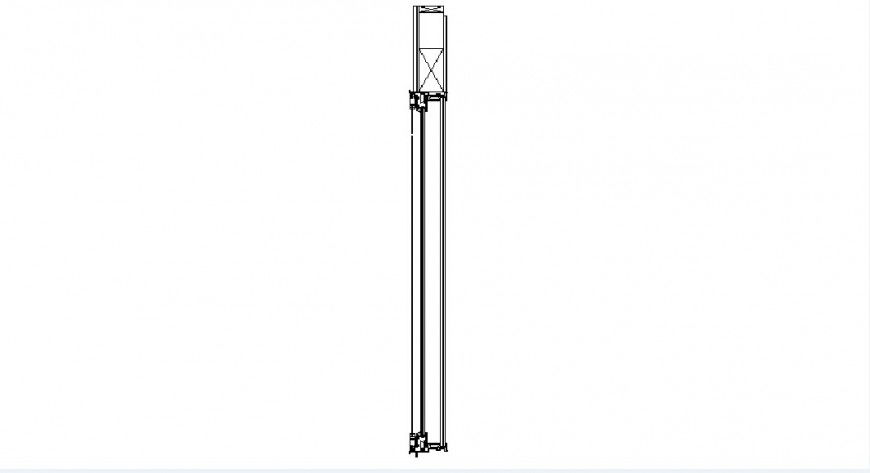Door coupling frame section cad drawing details dwg file
Description
Door coupling frame section cad drawing details that includes wires and fences and galvanized mesh with clamps galv, aluminum couplings amarres galv and much more of door details.
File Type:
DWG
File Size:
10 KB
Category::
Dwg Cad Blocks
Sub Category::
Windows And Doors Dwg Blocks
type:
Gold
Uploaded by:
Eiz
Luna

