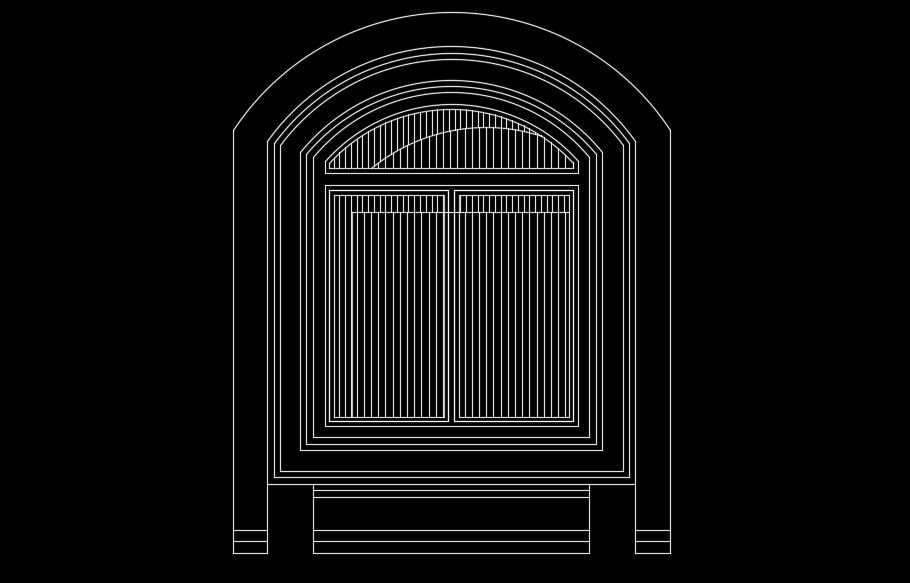The traditional type 2D door AutoCAD drawing
Description
The traditional type 2D door AutoCAD drawing is given in this model. At the bottom, and top the strip design is provided. For more details download the AutoCAD drawing file.
File Type:
DWG
File Size:
1.5 MB
Category::
Dwg Cad Blocks
Sub Category::
Windows And Doors Dwg Blocks
type:
Free
Uploaded by:
