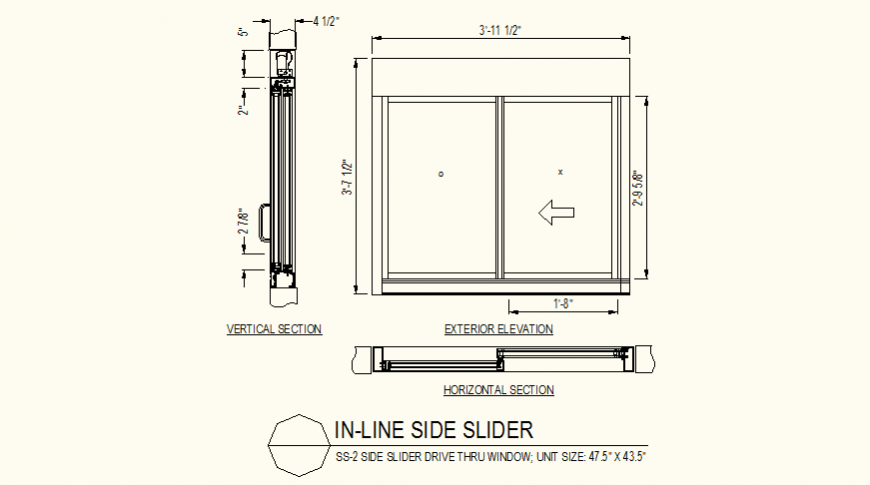Slider window detail elevation and section detail dwg file
Description
Slider window detail elevation and section detail dwg file, vertical section detail, dimension detail, exterior front elevation detail, horizontal section detail, section line detail, area detail, etc.
File Type:
DWG
File Size:
184 KB
Category::
Dwg Cad Blocks
Sub Category::
Windows And Doors Dwg Blocks
type:
Gold
Uploaded by:
Eiz
Luna

