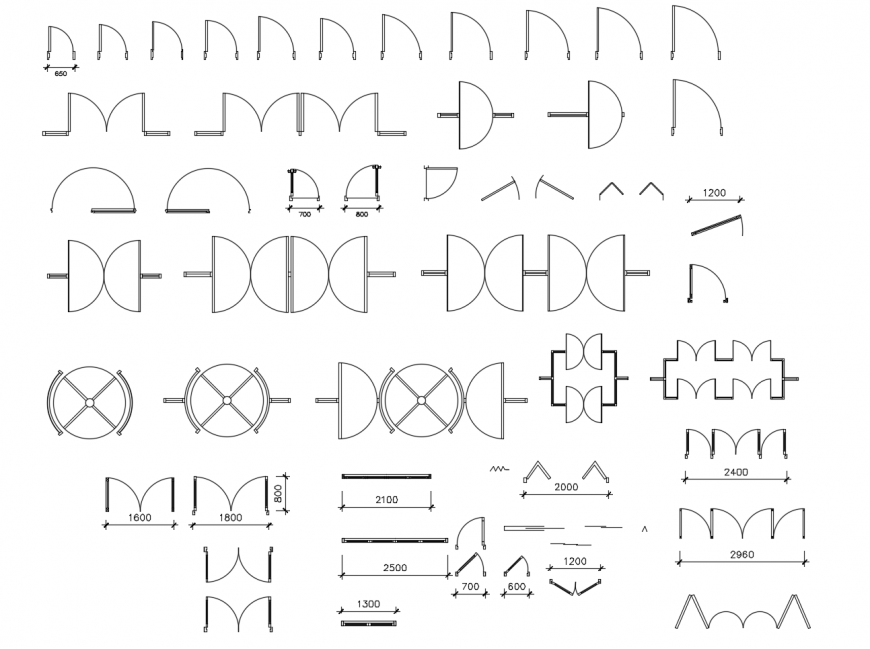Different door blocks detail 2d view autocad file
Description
Different door blocks detail 2d view autocad file, single and double door detail, plan view detail, revolving door detail, dimension detail, not to scale drawing, etc.
File Type:
DWG
File Size:
16.2 MB
Category::
Dwg Cad Blocks
Sub Category::
Windows And Doors Dwg Blocks
type:
Gold

Uploaded by:
Eiz
Luna

