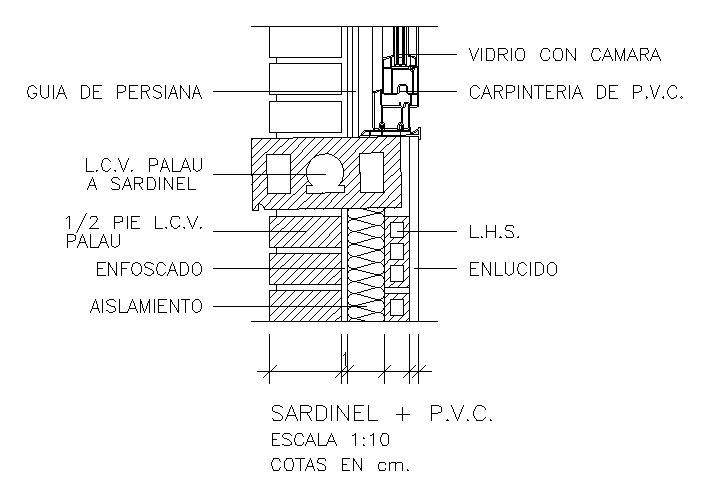Sill Level Section and Window Frame Connection CAD Drawing File
Description
This AutoCAD DWG drawing file presents a detailed sill level section showing the connection between the PVC window frame and masonry wall. The drawing provides a complete representation of materials and construction details such as the L.C.V. Palau, enfoscado (plaster), aislamiento (insulation), and vidrio con cámara (double glazing). The sill design ensures proper waterproofing and thermal insulation for both residential and commercial structures.
It includes the P.V.C. carpentry section, sill base layout, and 1/2 pie L.C.V. Palau wall bond. The CAD drawing offers accurate measurements and annotations that help architects, civil engineers, and designers understand the integration of brickwork and window frames. This file is ideal for use in architectural construction detailing, energy-efficient design, and window sill installation plans. The detailed representation assists professionals in preparing precise construction documentation and achieving seamless wall-to-window junctions.
File Type:
DWG
File Size:
23 KB
Category::
Dwg Cad Blocks
Sub Category::
Windows And Doors Dwg Blocks
type:
Free

Uploaded by:
Eiz
Luna

