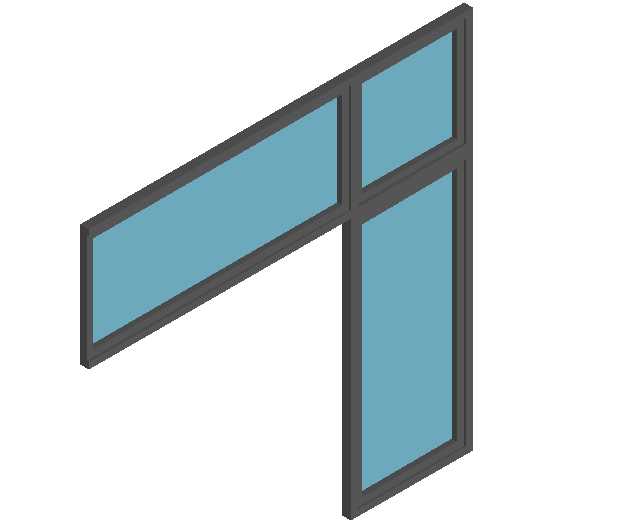Window design view in 3d
Description
Window design view in 3d dwg file with window view with frame in Window design view in 3d.
File Type:
DWG
File Size:
17 KB
Category::
Dwg Cad Blocks
Sub Category::
Windows And Doors Dwg Blocks
type:
Gold

Uploaded by:
Liam
White

