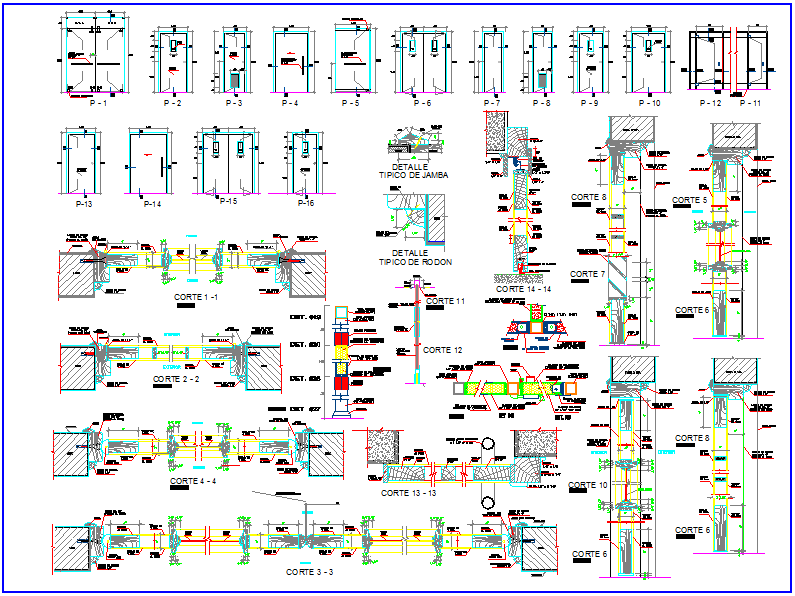Single and double door view with section
Description
Single and double door view with section dwg file with view of single and double door
view with dimension and sectional view with detail of wall and frame mounting view
in design.
File Type:
DWG
File Size:
673 KB
Category::
Dwg Cad Blocks
Sub Category::
Windows And Doors Dwg Blocks
type:
Gold

Uploaded by:
Liam
White

