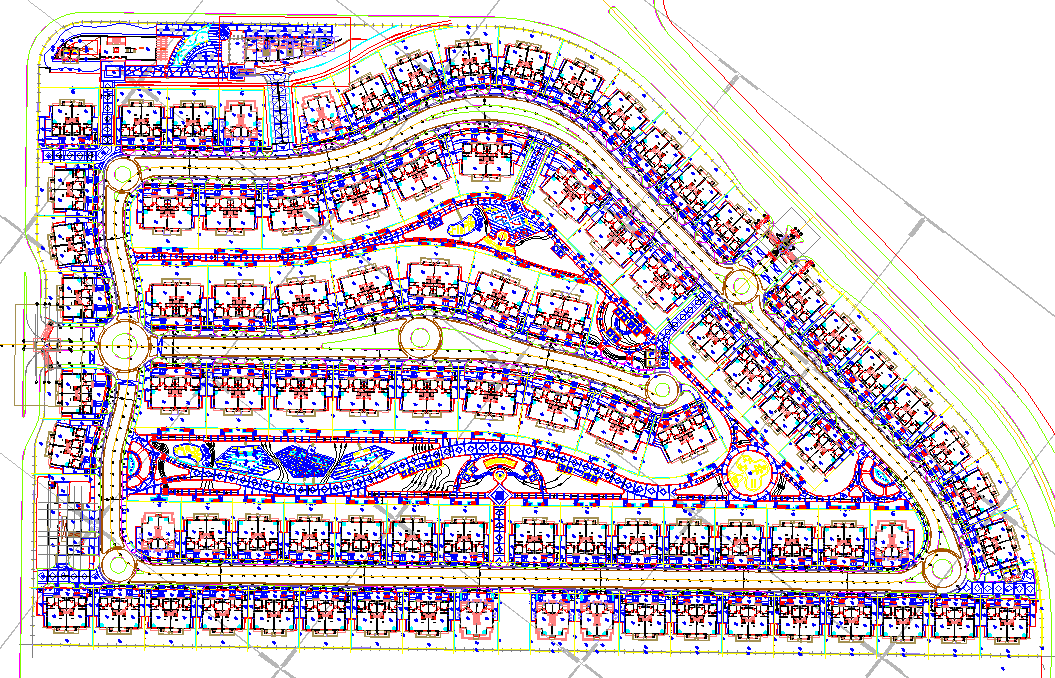Society Town Plan detailing
Description
society Town Plan detailing dwg file.
The architecture layout plan of residence house, finished grading & leveling plan sheets with all detailing of town plan project.
File Type:
DWG
File Size:
15.3 MB
Category::
Urban Design
Sub Category::
Town Design And Planning
type:
Gold
Uploaded by:
K.H.J
Jani

