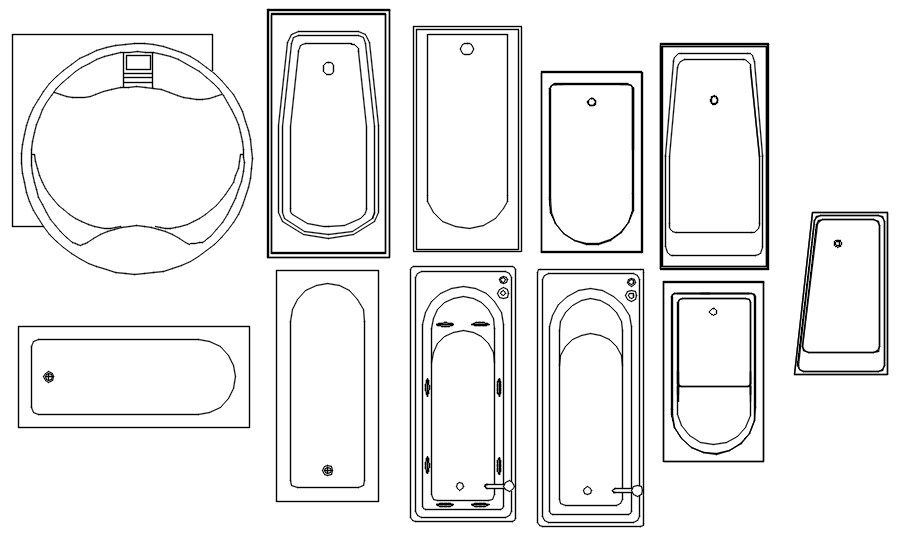Bathtub plan 2d cad blocks in AutoCAD, dwg file.
Description
This Architectural Drawing is AutoCAD 2d drawing of Bathtub plan 2d cad blocks in AutoCAD, dwg file. Standard tubs usually have external measurements around 60 inches long, 30 inches wide and 14 to 16 inches high. When shopping for a soaking tub, find a tub that measures between 60 inches long and 72 inches long.

Uploaded by:
Eiz
Luna
