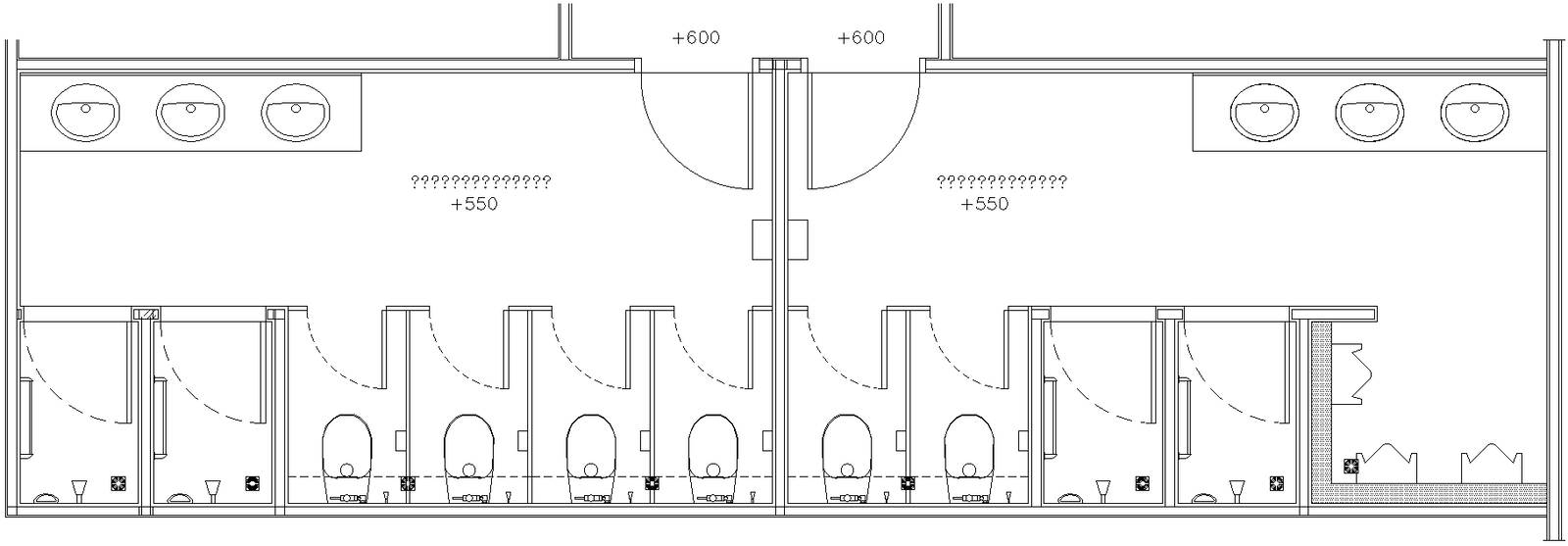Download Plan of Public Toilet Detail AutoCAD DWG File for Designers
Description
This AutoCAD DWG file provides a detailed floor plan for a public toilet facility. It includes layouts for both male and female restrooms, along with accessible facilities. The plan showcases toilet fixtures, sinks, partitions, and overall space arrangement. Perfect for architects, contractors, and facility managers, this file is essential for planning, design, and construction of public restrooms.

Uploaded by:
Eiz
Luna
