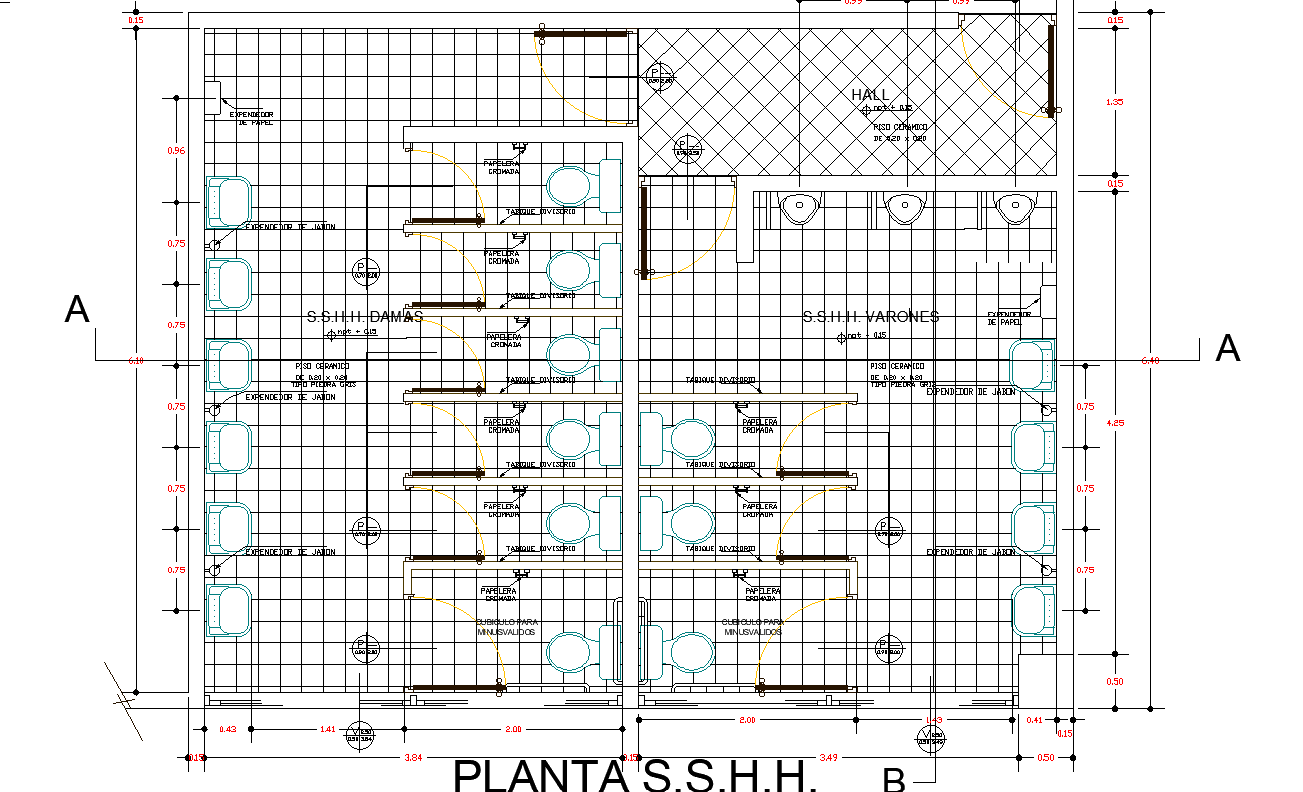Bathroom and Toilet Detail DWG with Measured Plan and Section Layouts
Description
This bathroom and toilet detail DWG file provides a complete measured layout with precise fixture positioning, plumbing routing, tiling grids and partition wall dimensions visible in the plan. The drawing includes a fully dimensioned top view showing cubicle arrangements, urinals, washbasins, circulation space, and structural wall offsets approximately 600 mm, 900 mm, and 1200 mm across different sanitary zones. The plan also highlights accurate placement of doors, ventilation shafts, drainage points and the central partition dividing male and female toilet blocks. All fixtures are illustrated with exact alignment and spacing, enabling architects and engineers to apply the layout to commercial, institutional or public building projects.
The file also contains detailed section views A-A and B-B with vertical measurements of floor-to-ceiling height, tile height alignment, plumbing wall thickness and fixture elevations. Section B-B includes toilet cubicles with measured heights around 2100 mm, while Section A-A shows basin counters and urinal placements with corresponding grid lines. These detailed elevations help designers understand construction layers, finishing materials and installation references. This DWG is ideal for architects, civil engineers, interior designers and MEP planners seeking complete and accurate sanitary layout detailing for high-precision building documentation.

Uploaded by:
Fernando
Zapata
