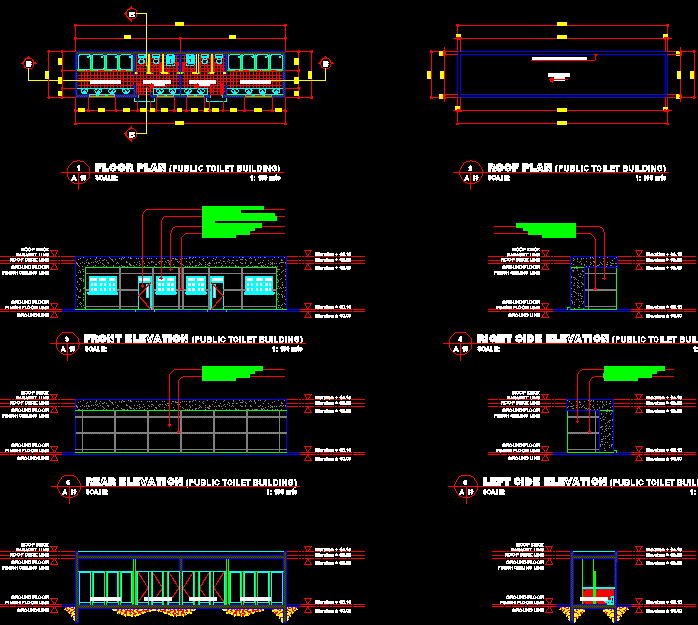Public Toilet Section and Floor Plan Layout AutoCAD DWG File
Description
This CAD DWG file presents the detailed public toilet section and floor plan layout for a modern sanitation building. The drawing includes the floor plan, roof plan, elevation, and sectional views. Each element is designed with precision, displaying separate sections for gents and ladies with designated shower and toilet spaces. The side elevation and sectional drawings clearly outline wall thickness, ventilation, and plumbing routes to ensure functional efficiency and hygiene compliance. The roof plan further highlights water drainage and slope direction, contributing to a well-structured design for public use.
The CAD drawing also provides a comprehensive view of the architectural composition, including proper space allocation, access paths, and sanitary arrangements. This file is ideal for architects, civil engineers, and infrastructure designers working on public facility projects. The detailed section view offers a clear representation of construction layers, helping professionals execute the project with accuracy. Download this public toilet DWG drawing from Cadbull.com to explore detailed, ready-to-use CAD designs for sanitation buildings that meet both functionality and design standards.
Uploaded by:
