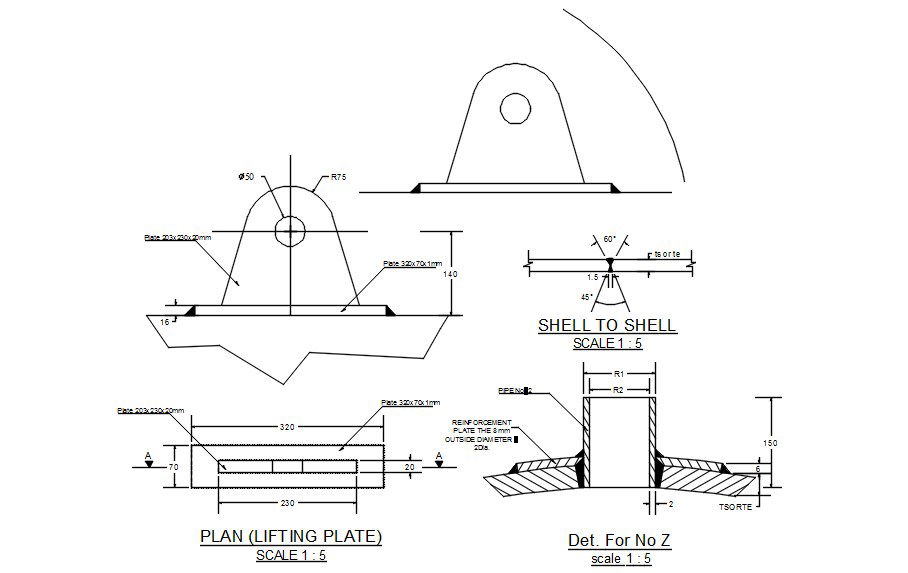Plan of lifting plate in AutoCAD 2D drawing, dwg file, CAD file
Description
This architectural drawing is a Plan of lifting plate in AutoCAD 2D drawing, dwg file, and CAD file. Lifting Flat Plates For concrete portions with a shallow concrete depth, sockets are employed. The reinforcing bars can be laid on top of the flat steel plate to ensure that the forces are transmitted into the concrete. For more information and details download the drawing file. Thank you for visiting our website cadbull.com.
File Type:
DWG
File Size:
1.6 MB
Category::
Mechanical and Machinery
Sub Category::
Other Cad Blocks
type:
Gold
Uploaded by:
viddhi
chajjed
