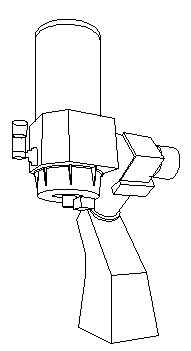2D block of telescope design drawing
Description
Here the 2D block of telescope design drawing in this auto cad file format.
File Type:
DWG
File Size:
9 KB
Category::
Mechanical and Machinery
Sub Category::
Other Cad Blocks
type:
Gold
Uploaded by:
zalak
prajapati

