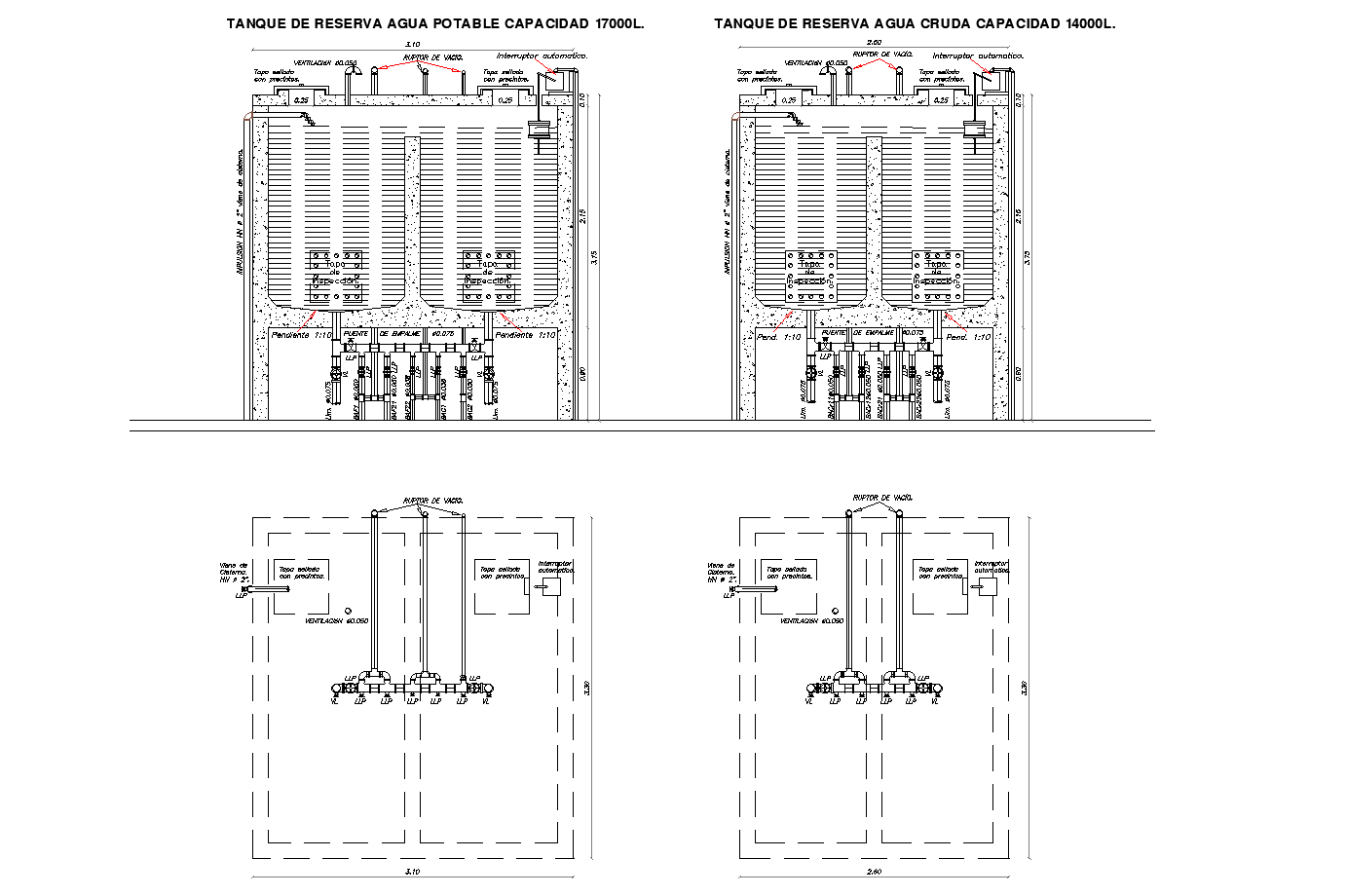Reserve tank plan detail dwg file,
Description
Reserve tank plan. Plan with the front view and back view. Plan with detailing of dimensions, the other details are shown near the plan.
File Type:
DWG
File Size:
104 KB
Category::
Mechanical and Machinery
Sub Category::
Other Cad Blocks
type:
Gold

Uploaded by:
Liam
White
