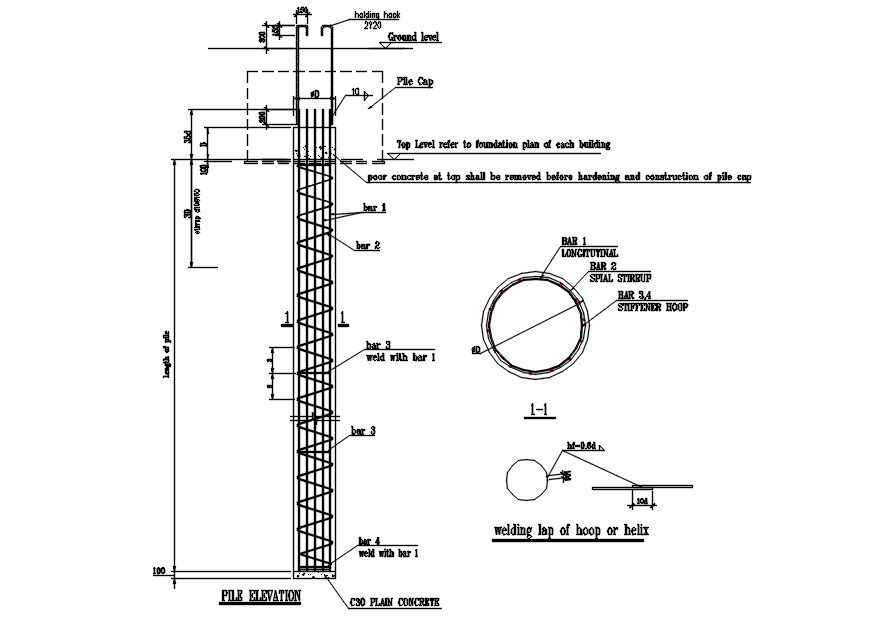Pile elevation design in AutoCAD 2D drawing, dwg file, CAD file
Description
This architectural drawing is a Pile elevation design in AutoCAD 2D, dwg, and CAD files. To build sturdy foundations in a variety of deep problem soils, piling technologies are used. They are particularly adaptable because they come in a variety of sizes and forms and are frequently prefabricated or cast in place, depending on the type of piling system. For more details and information download the drawing file. Thank you for visiting our website cadbull.com.
Uploaded by:
viddhi
chajjed
