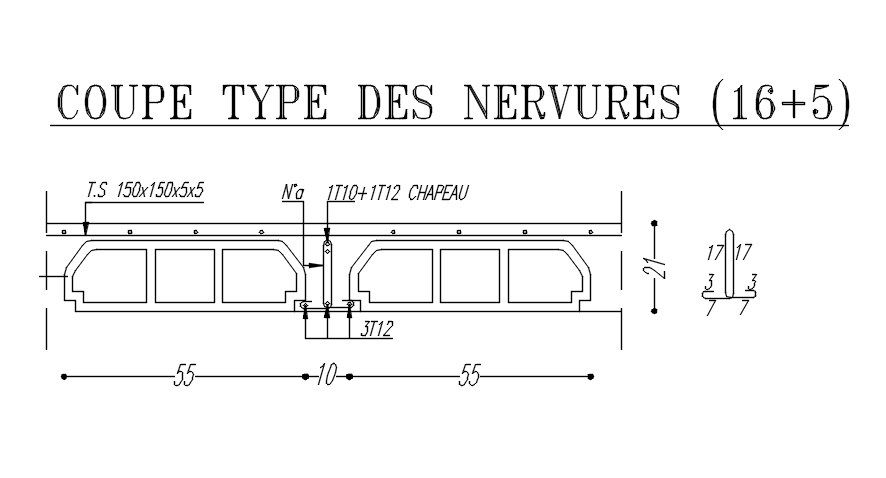TYPICAL RIBS SECTION design in detail AutoCAD 2D drawing, CAD file, dwg file
Description
This architectural drawing is TYPICAL RIBS SECTION design in detail AutoCAD 2D drawing, CAD file, dwg file. Ribs are thin, wall-like elements that are generally incorporated into a part's geometry to offer internal support to walls or other features such as bosses. Gussets are comparable support elements that buttress places such as walls or bosses to the floor. For more details and information download the drawing file. Thank you for visiting our website cadbull.com.
Uploaded by:
viddhi
chajjed
