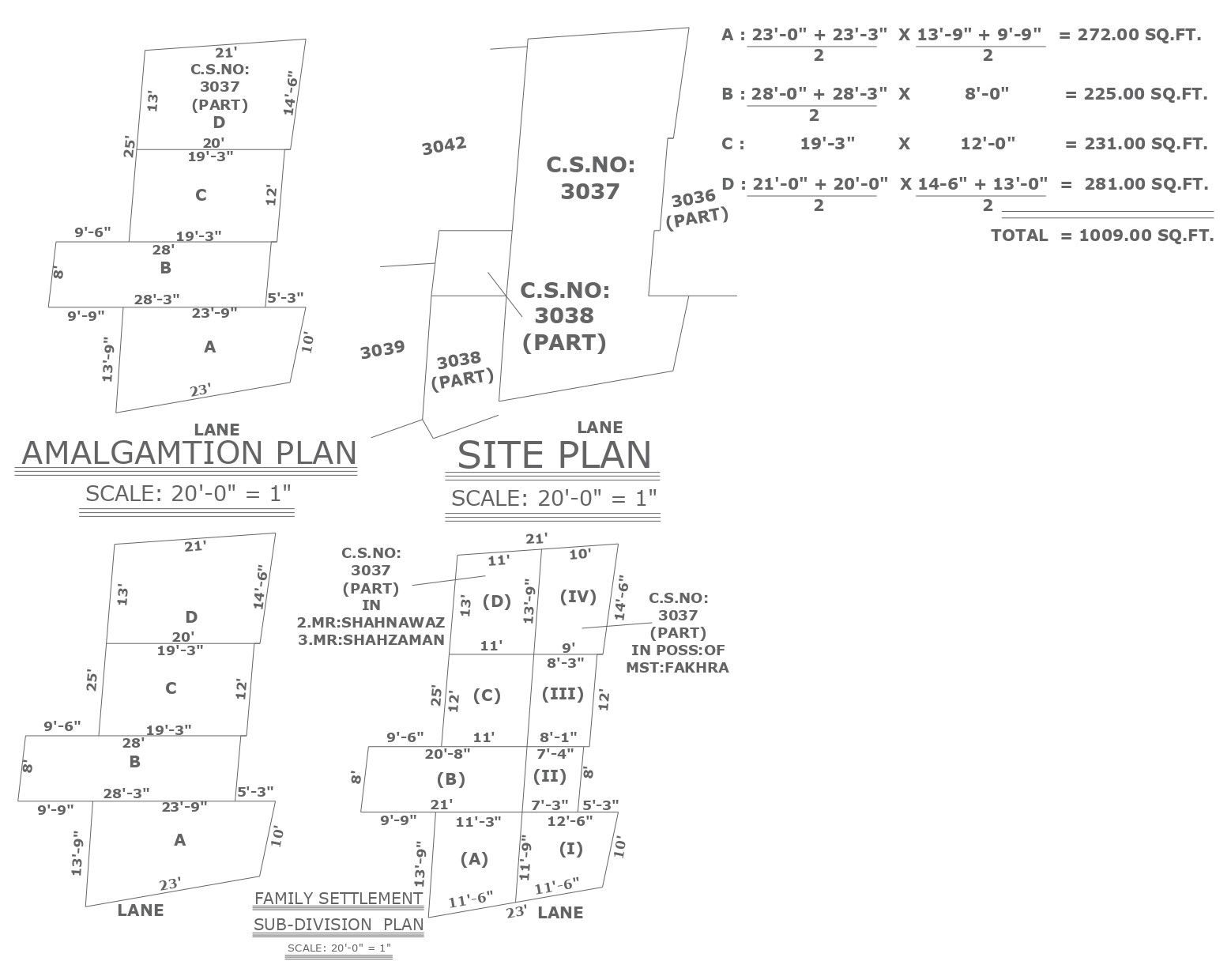Space planning for family settlement subdivision plan detail dwg autocad drawing .
Description
Our Autocad DWG drawing offers a comprehensive layout for family settlement subdivision planning, meticulously detailing the arrangement of spaces within the property. From plot analysis to furniture placement, elevation views to section details, every aspect is thoughtfully considered to ensure optimal functionality and aesthetic appeal. With a focus on space planning, our drawing maximizes the use of available area while maintaining a harmonious balance between different zones. Whether you're a developer, architect, or homeowner, this DWG file provides valuable insights and guidelines for creating a well-organized and comfortable living environment. Download our drawing today to streamline your family settlement subdivision planning process and bring your vision to life with precision and efficiency.

Uploaded by:
Liam
White

