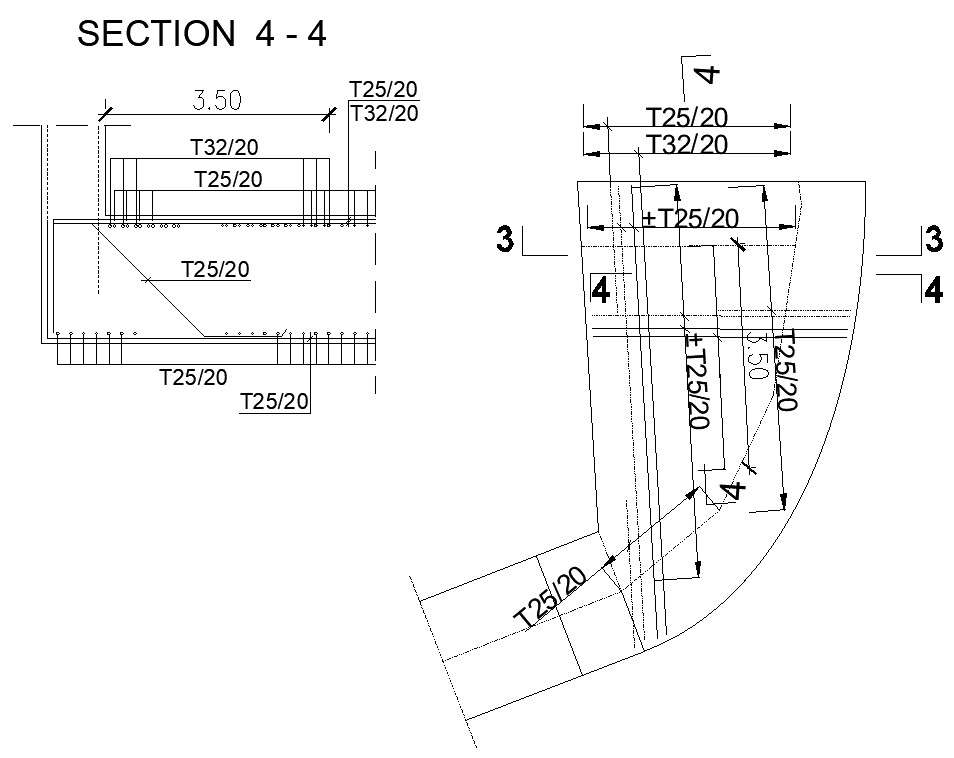
This Architectural Drawing is AutoCAD 2dd rawing of Foundation guide wall details in AutoCAD, dwg file. A foundation wall is the masonry or concrete walls below the ground level. These walls serve as the main support for a structure of your home. This means that they are extremely important to the overall structure of your home.