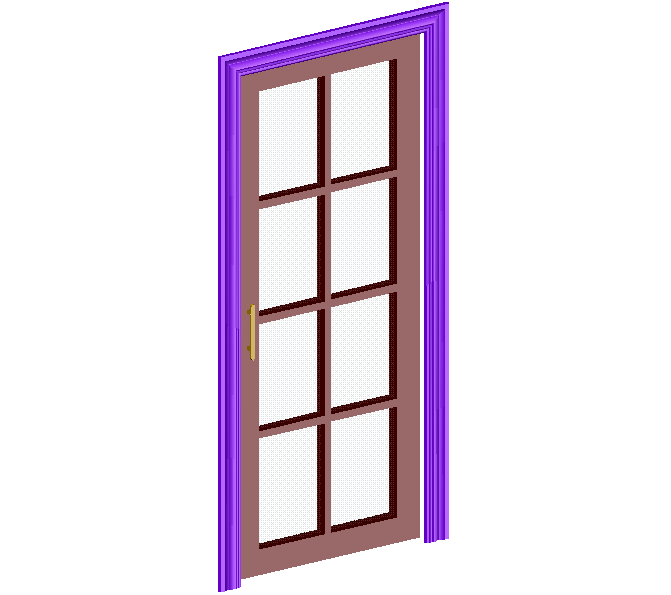Glass door design view in 3d
Description
Glass door design view in 3d dwg file with view of door with glass view and wooden
frame view and view of door handle.
File Type:
DWG
File Size:
59 KB
Category::
Dwg Cad Blocks
Sub Category::
Windows And Doors Dwg Blocks
type:
Gold

Uploaded by:
Liam
White

