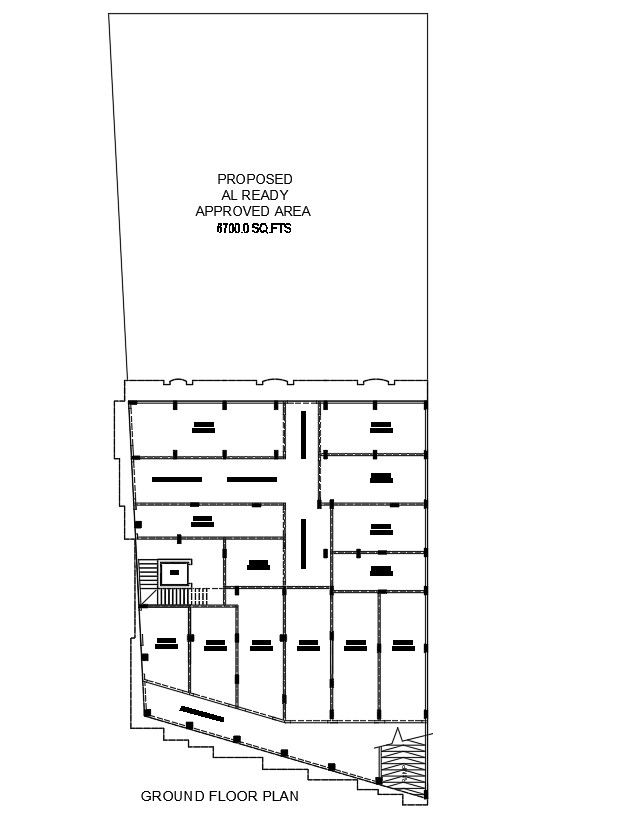RCC details of ground floor plan in AutoCAD 2D drawing, dwg file, CAD file
Description
This architectural drawing is RCC details of the ground floor plan in AutoCAD 2D, dwg, and CAD files. A composite material known as reinforced concrete (RC), also known as reinforced cement concrete (RCC), and ferroconcrete, makes up for the relatively low tensile strength and ductility of concrete by including reinforcement with better tensile strength or flexibility. For more details and information download the drawing file. Thank you for visiting our website cadbull.com.
File Type:
DWG
File Size:
486 KB
Category::
Construction
Sub Category::
Reinforced Cement Concrete Details
type:
Gold
Uploaded by:
viddhi
chajjed
