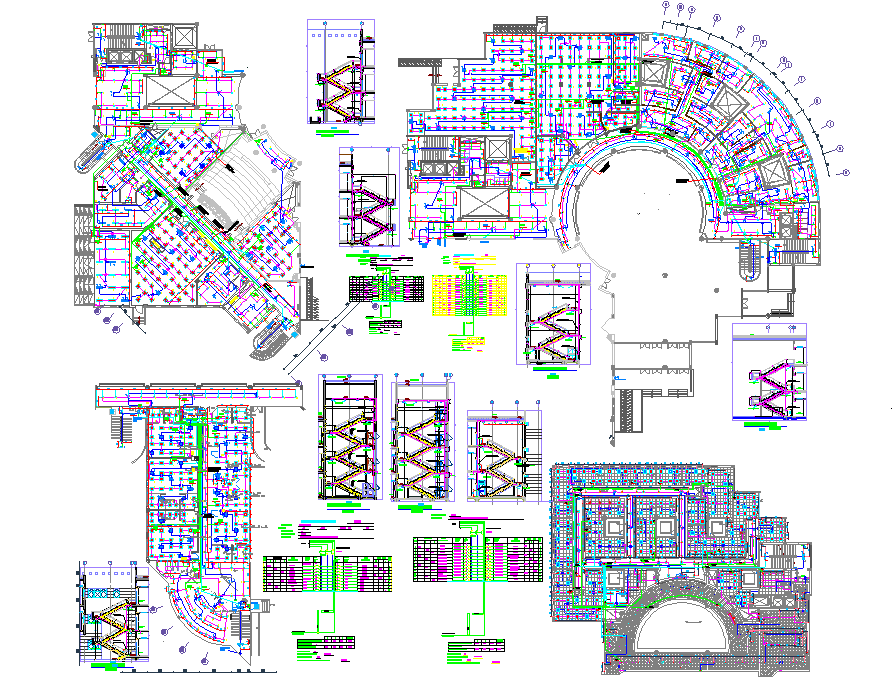City Center Project detial
Description
City Center Project detial dwg file.
The architecture layout plan of floor detail, structure plan, construction plan, section plan, staircase detailing also have detailing of electrical plan in autocad format.
Uploaded by:
K.H.J
Jani
