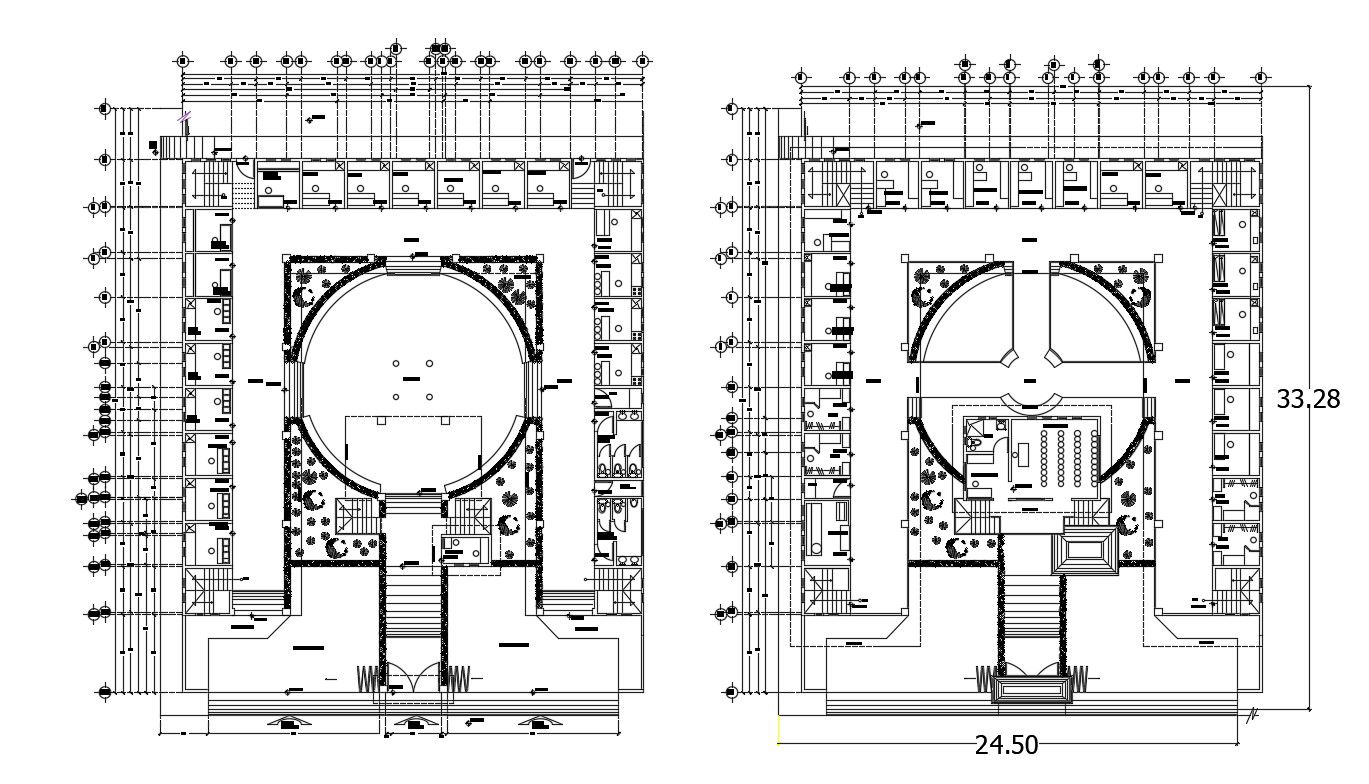Architectural Building Floor Plan CAD File
Description
Download CAD file building floor layout plan details along with floor level details and dimension hidden line details. Section line details staircase details boundary wall details also included in drawings.
Uploaded by:
