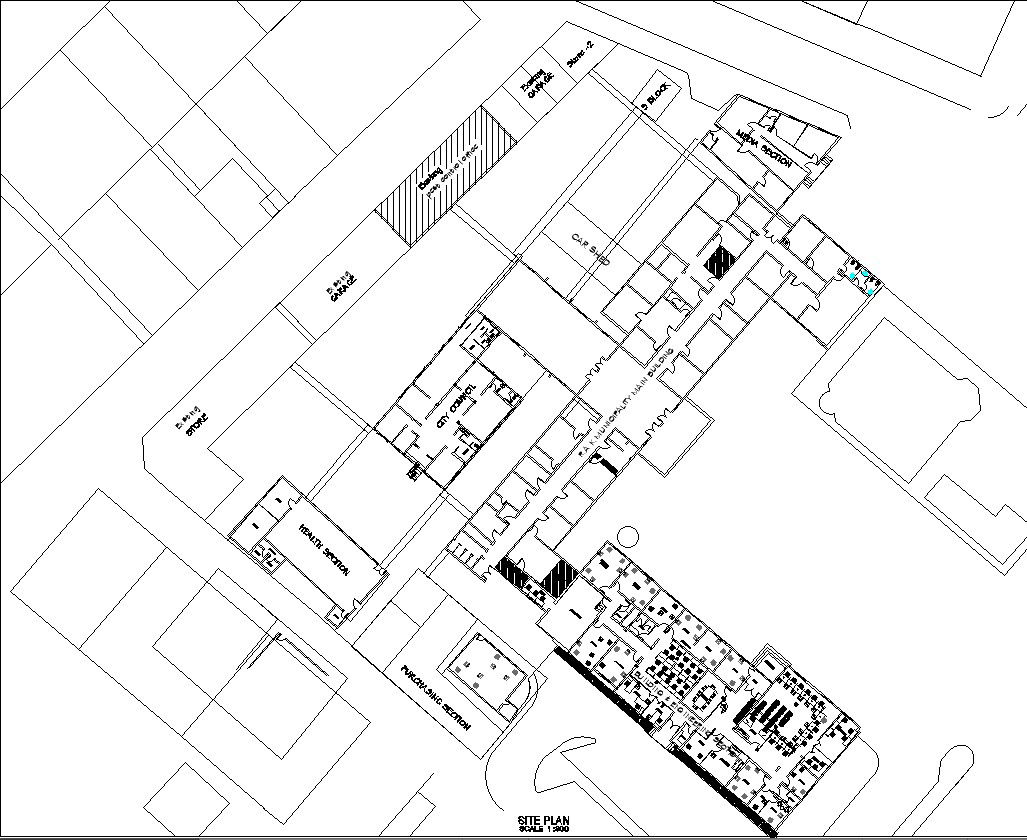R A K MUNICIPALITY MAIN BUILDING Site plan details in AutoCAD, dwg file.
Description
This Architectural Drawing is AutoCAD, 2d drawing of R A K MUNICIPALITY MAIN BUILDING Site plan details in AutoCAD, dwg file. A drawing of a property as seen from above, including, but not limited to a north arrow, grand tree locations, and date. Show proposed improvements with exact size, shape and location of all existing and proposed buildings and structures, parking areas, driveways, walkways and patios.

Uploaded by:
Eiz
Luna
