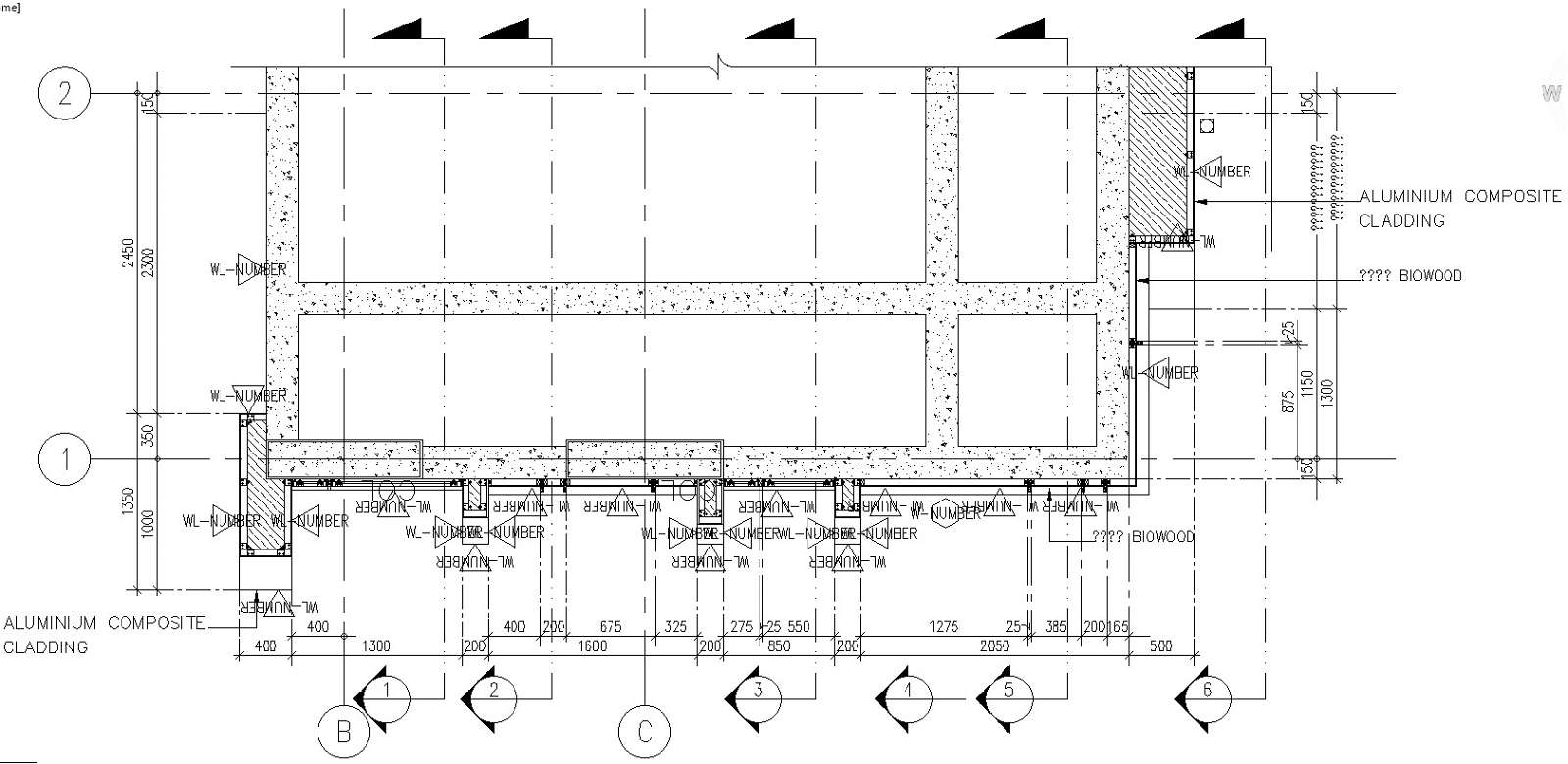
This Architectural Drawing is AutoCAD 2d drawing of simple layout of bathroom details in AutoCAD, dwg file. 'It is recommended that you have at least an 18-inch gap at the side of a toilet and 30 inches in front so that it is easy to clean and use. When it comes to the gap between a shower and toilet, you need to make sure that whoever is using the shower can do so safely and comfortably.