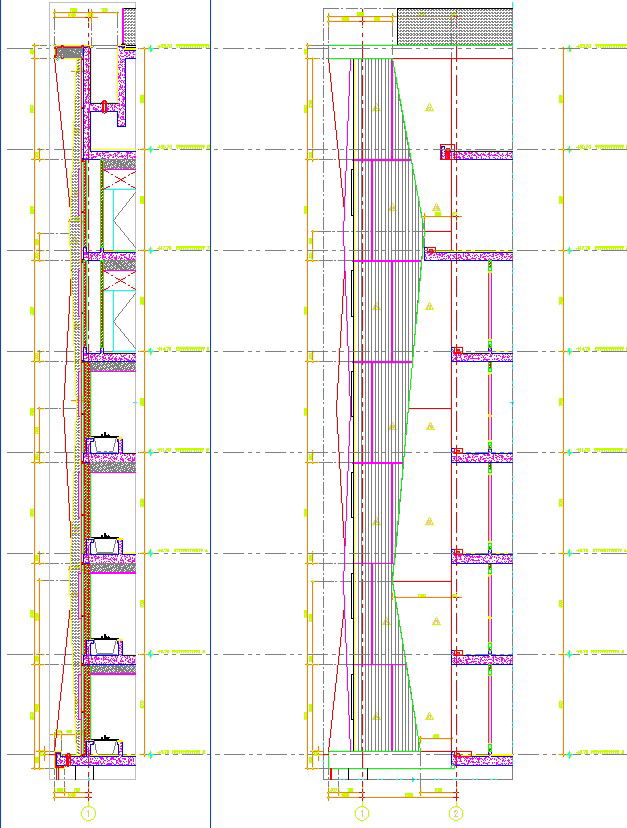Exterior and interior sectional elevation detail of high rise building in AutoCAD, dwg file.
Description
This Architectural Drawing is AutoCAD 2d drawing of Exterior and interior sectional elevation detail of high rise building in AutoCAD, dwg file. Mid-rise buildings are defined as buildings that have between 5 to 12 floors. High-rise buildings are defined as buildings that have 13 floors or above. Skyscrapers are buildings with over 40 floors and are considered part of the high-rise category.

Uploaded by:
Eiz
Luna
