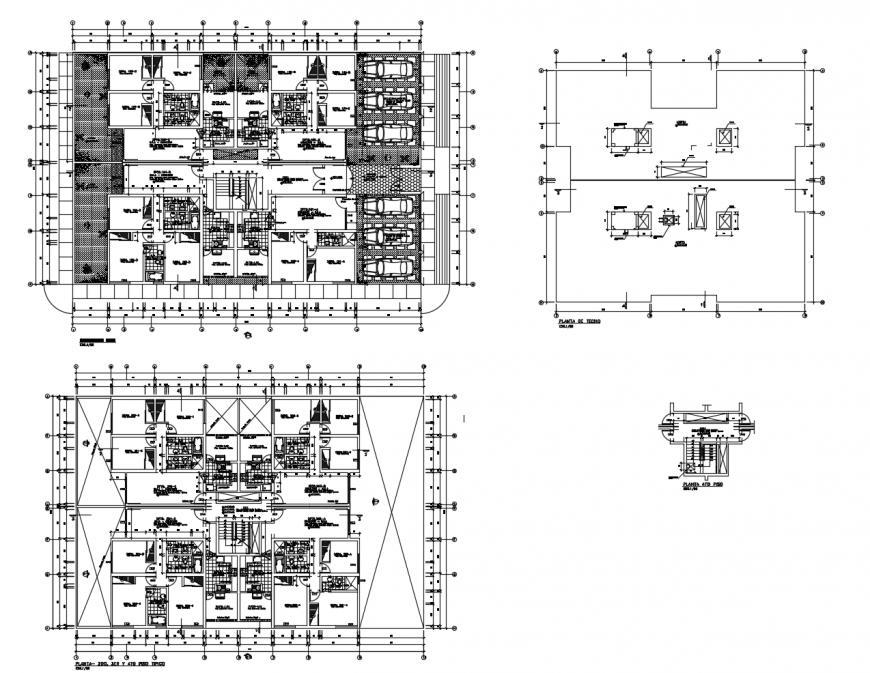dWG file of high rise building
Description
dWG file of high rise building which includes first-floor plan with details of parking, kitchen, bedroom, parking, toilets, bathroom, staircase etc and 2nd,3rd and 4th-floor details of the kitchen, bedroom, toilets, kitchen dining etc.
Uploaded by:
Eiz
Luna
