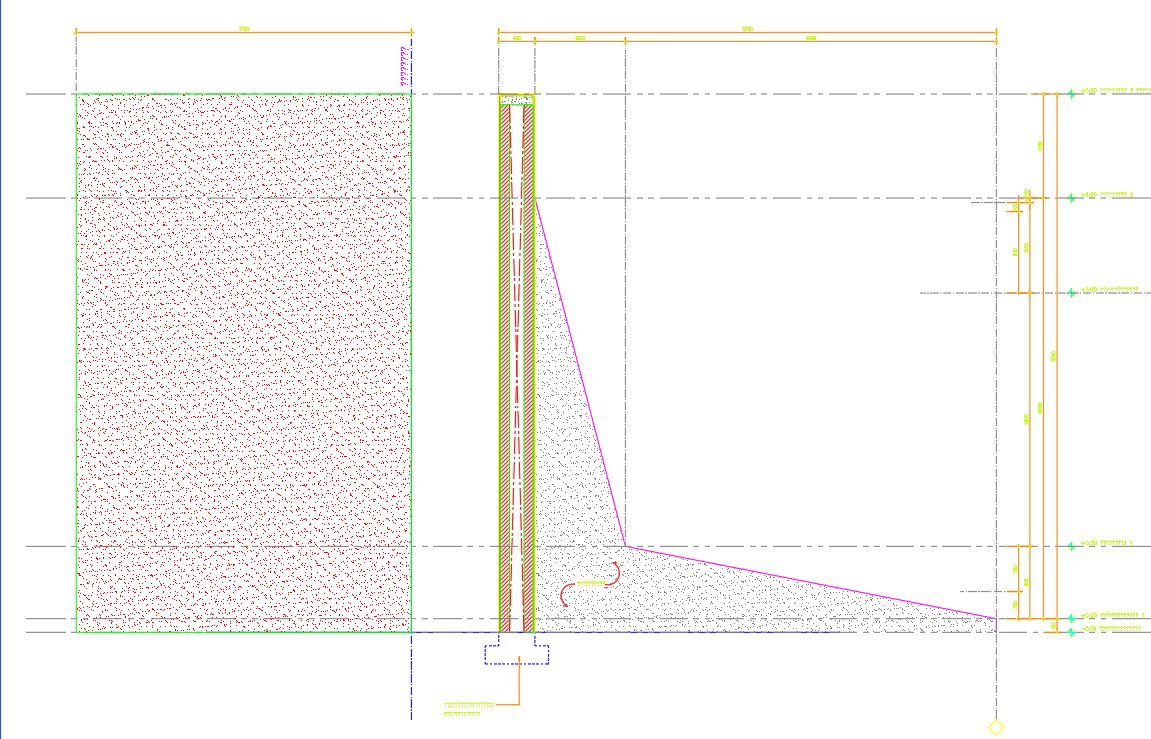Reinforced slab slope details in AutoCAD, dwg file.
Description
This Architectural Drawing is AutoCAD 2d drawing of Reinforced slab slope details in AutoCAD, dwg file. Reinforced concrete allows a wide range of structural options and provides cost-effective solutions for a multitude of situations—from residential buildings with moderate live loads and spans of about 25 ft, to commercial buildings with heavier live loads and spans ranging from 40 ft to 50 ft and beyond.

Uploaded by:
Eiz
Luna
