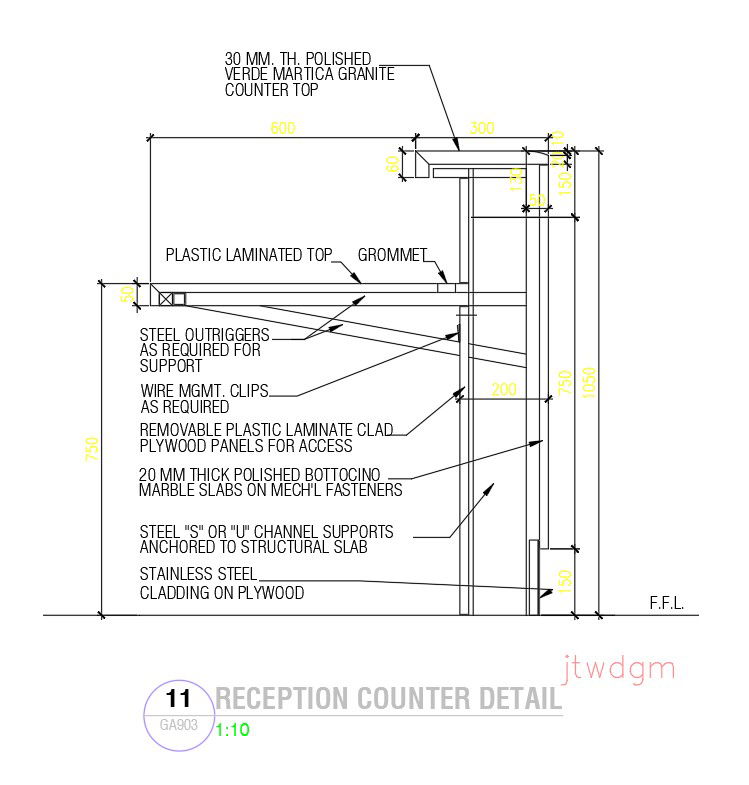Reception counter detail in AutoCAD 2D drawing, dwg file, CAD file
Description
This architectural drawing is a Reception counter detail in AutoCAD 2D drawing, dwg file, and CAD file. The front desk serves as every company's calling card. It serves as a gathering spot and the first point of contact. Here is where new connections are made between people. Here, calls are made, meetings are scheduled, and guests are greeted. For more details and Information download the drawing file. Thank you for visiting our website cadbull.com.
Uploaded by:
viddhi
chajjed
