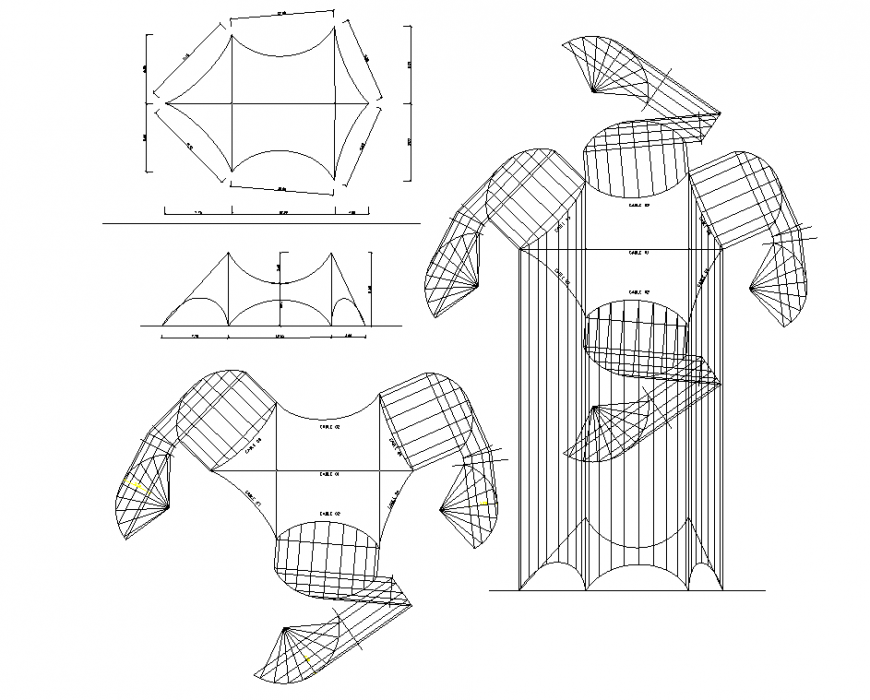Arc shape tower detail dwg file
Description
Arc shape tower detail dwg file, dimension detail, top elevation detail, hatching detail, front elevation detail, line plan detail, arch shape detail, side elevation detail, not to scale detail, cut out detail, steel framing detail, etc.
Uploaded by:
Eiz
Luna
