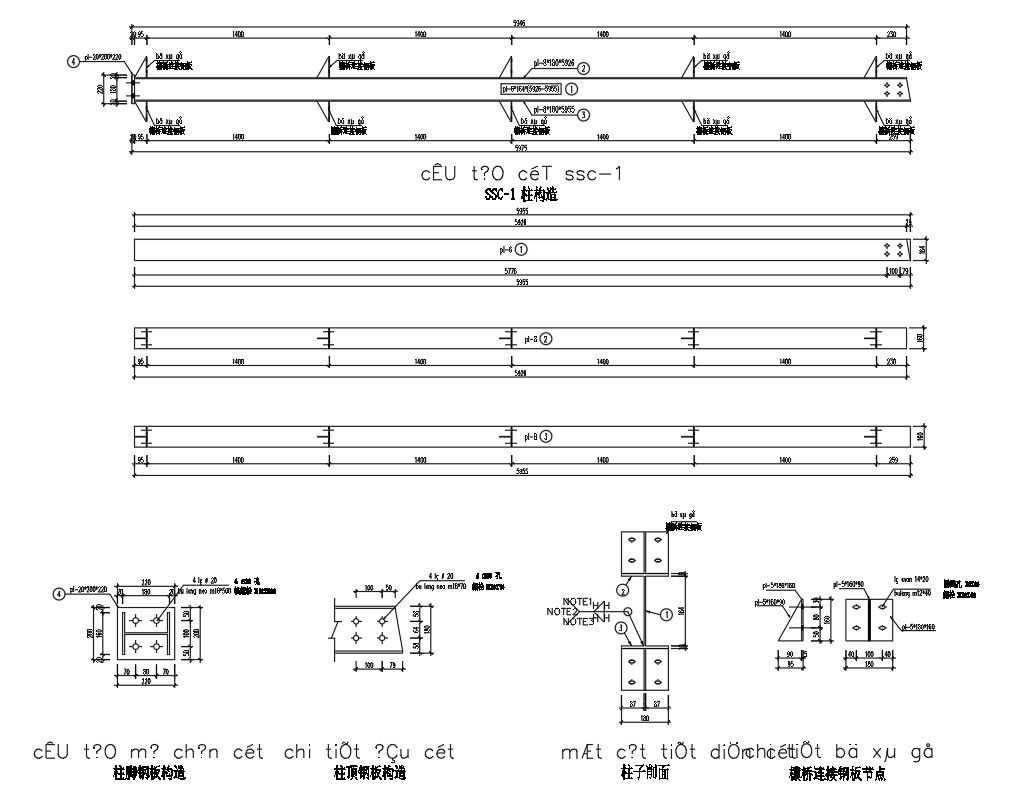Column base steel plate structure details in AutoCAD, dwg file.
Description
This Architectural Drawing is AutoCAD 2d drawing of Column base steel plate structure details in AutoCAD, dwg file. Column bases are used as a steel-concrete interface between steel columns and their foundations. Their main function is to transmit the structure stresses to the concrete footing surface and to link the column bottom end to the footing.

Uploaded by:
Eiz
Luna
