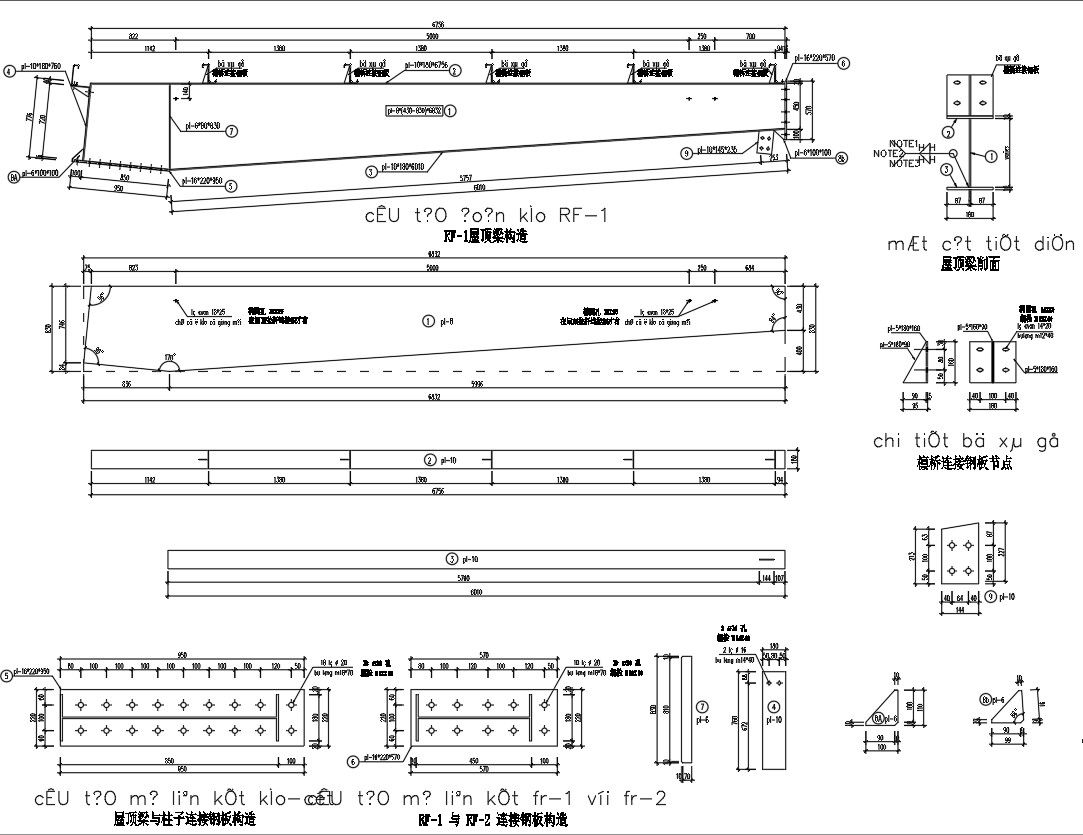column structure details in AutoCAD, dwg file.
Description
This Architectural Drawing is AutoCAD 2d drawing of column structure details in AutoCAD, dwg file.
File Type:
DWG
File Size:
3.5 MB
Category::
Structure
Sub Category::
Section Plan CAD Blocks & DWG Drawing Models
type:
Gold

Uploaded by:
Eiz
Luna
