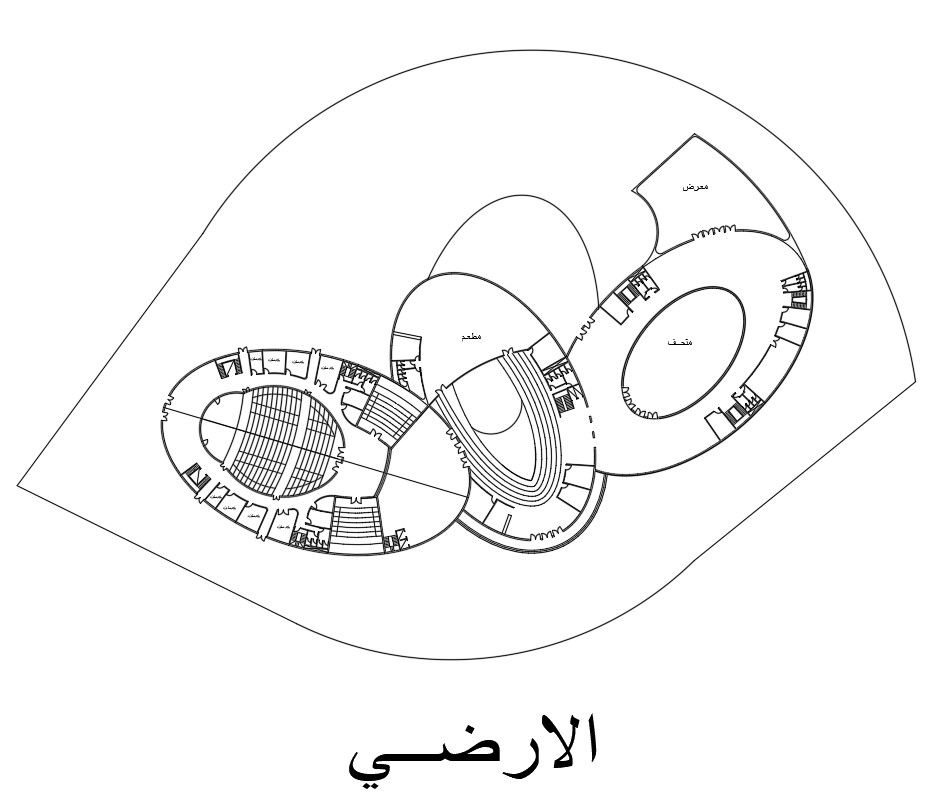the ground floor plan of a shopping mall in AutoCAD, dwg file.
Description
This Architectural Drawing is AutoCAD 2d drawing of the ground floor plan of a shopping mall in AutoCAD, dwg file. Based on the concept, intent and catchment, these could vary. Detailed design, at which stage it is important to look at the softer issues of design as well. The softer issues would be palate, colours, rest rooms, waiting areas, seating, mother's room, pantries, driver's lounge, mall management office, help desks, etc.

Uploaded by:
Eiz
Luna
