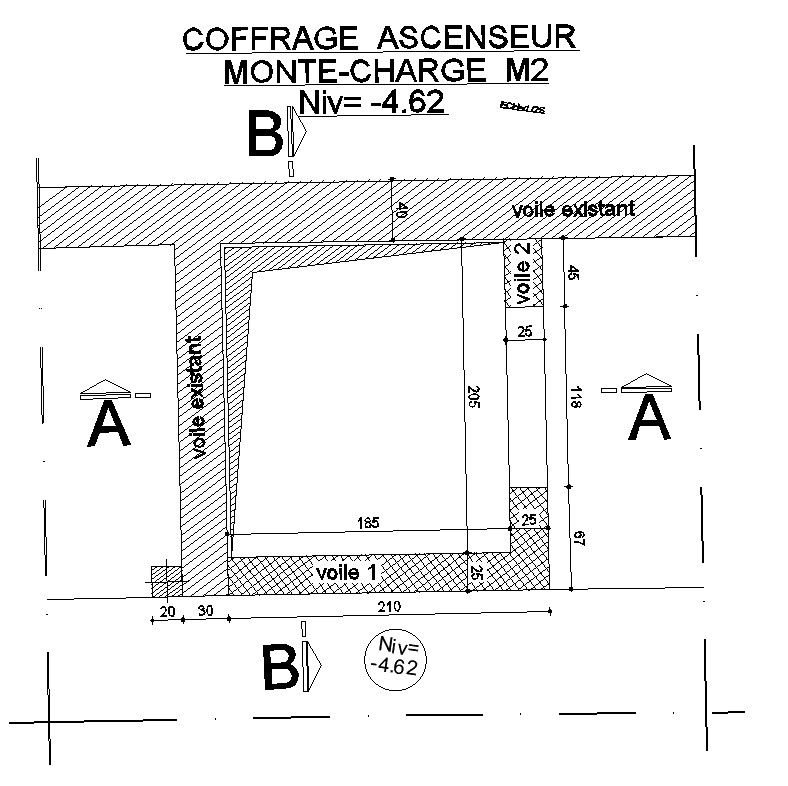2D design of LIFT FORMWORK in AutoCAD drawing, dwg file, CAD file
Description
This architectural drawing is the 2D design of LIFT FORMWORK in AutoCAD drawing, dwg file, and CAD file. Formwork is the phrase used to describe the process of making a temporary mould into which concrete is poured and moulded. Although steel, glass fiber-reinforced polymers, and other materials can also be used to build traditional formwork, wood is the most common material used in its manufacture. For more details and information download the drawing file.
Uploaded by:
viddhi
chajjed
