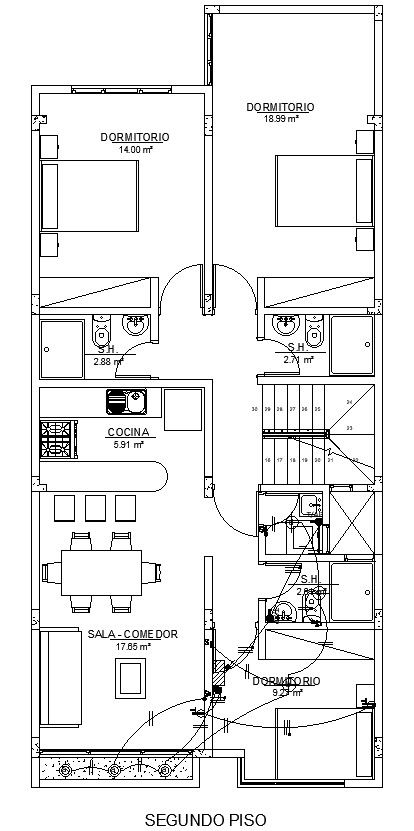Second Floor Exterior Lighting DWG Plan for AutoCAD Design
Description
This architectural drawing is Exterior lighting details of the second-floor plan in AutoCAD 2D drawing, CAD file, and dwg file. Outdoor lighting is described as fixed artificial lighting used to illuminate places where there are no roofs, i.e., outdoor regions. The goal of outdoor lighting is to preserve or improve the visual performance of those performing human activities by illuminating the space. For more details and information download the drawing file. Thank you for visiting our website cadbull.com.
Uploaded by:
viddhi
chajjed
