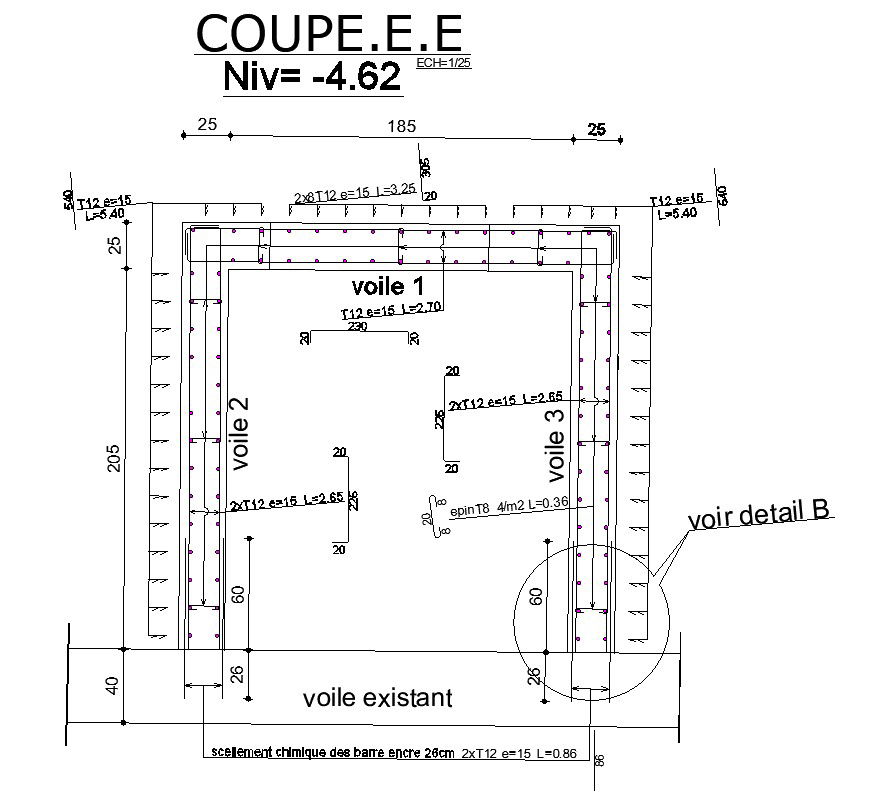Cross section E of structure with reinforcement details in AutoCAD 2D drawing, CAD file, dwg file
Description
This architectural drawing is Cross section E of the structure with reinforcement details in AutoCAD 2D drawing, CAD file, and dwg file. Create a bar bending schedule as needed. To reinforce, specify a flawless transparent cover, a nominal cover, or an effective cover. Determine the precise location of openings or holes and offer sufficient information for reinforcements around the openings. The steel grade should be mentioned in the drawing. For more details and information download the drawing file. Thank you for visiting our website cadbull.com.
File Type:
DWG
File Size:
959 KB
Category::
Construction
Sub Category::
Concrete And Reinforced Concrete Details
type:
Gold
Uploaded by:
viddhi
chajjed

