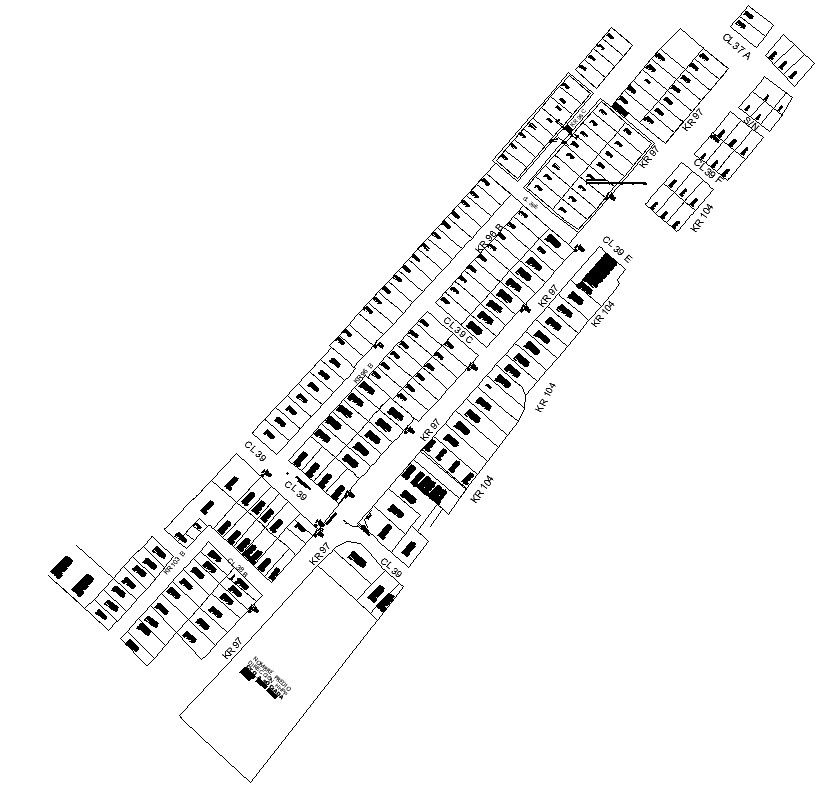Urban planning design with detail AutoCAD 2D drawing, CAD file, dwg file
Description
This architectural drawing is an Urban planning design with a detail AutoCAD 2D drawing, CAD file, and dwg file. A city's inhabitants can have access to all necessary services, attractions, and amenities with the help of a carefully thought-out layout. The undesirable features of metropolitan life are also lessened, resulting in a better lifestyle and a higher standard of living in general. For more details and information download the drawing file. Thank you for visiting our website cadbull.com.
File Type:
DWG
File Size:
57.7 MB
Category::
Urban Design
Sub Category::
Town Design And Planning
type:
Gold
Uploaded by:
viddhi
chajjed
