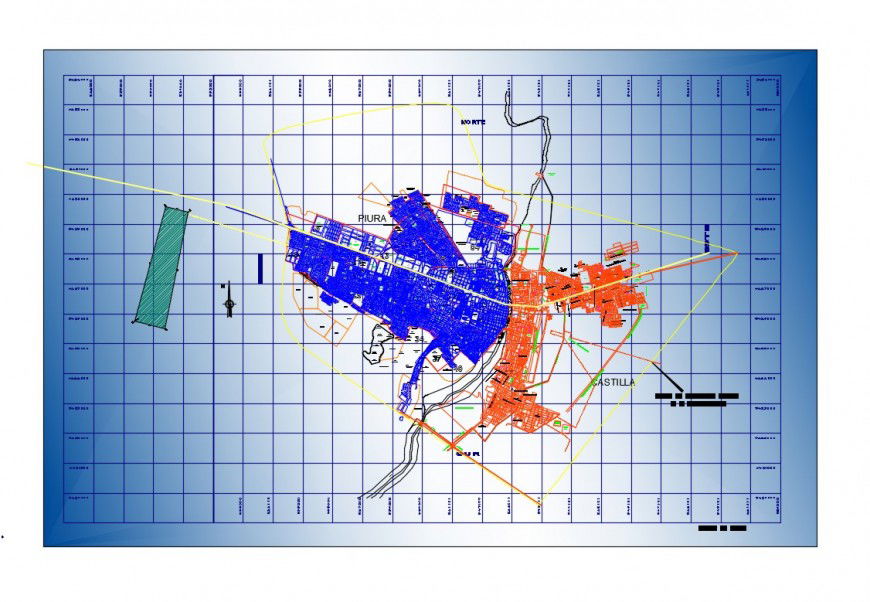2d view plan of different country map layout file in autocad file
Description
2d view plan of different country map layout file in autocad file, hatching detail, country namings detail, boundary detail, ocean details, not to scale drawing, etc.
File Type:
DWG
File Size:
91.6 MB
Category::
Urban Design
Sub Category::
Town Design And Planning
type:
Gold

Uploaded by:
Eiz
Luna

