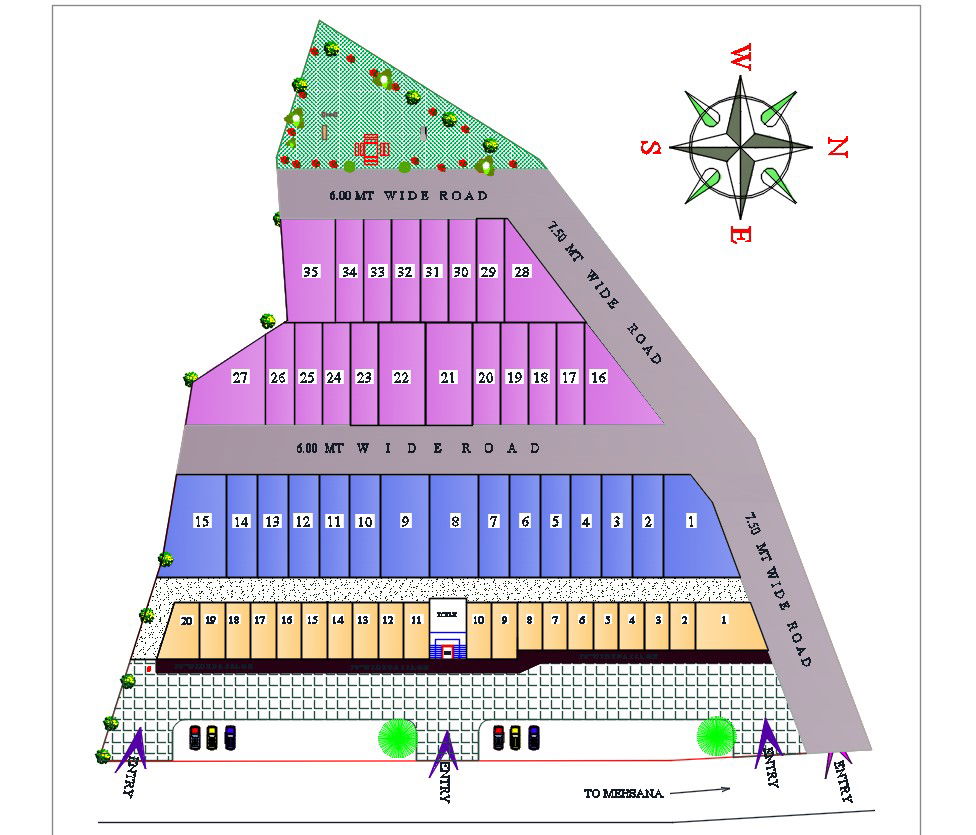Urban Planning CAD DWG File for Architects and City Designers
Description
Urban planning layouts, including street networks, building placements, and zoning areas. Ideal for architects, city planners, and civil engineers, it helps in designing efficient infrastructure, city layouts, and urban development projects. Use this CAD file for precise planning and professional project execution.
Uploaded by:
Mehul
Patel
